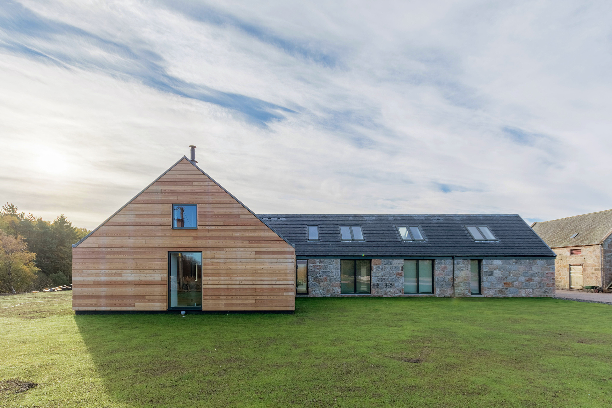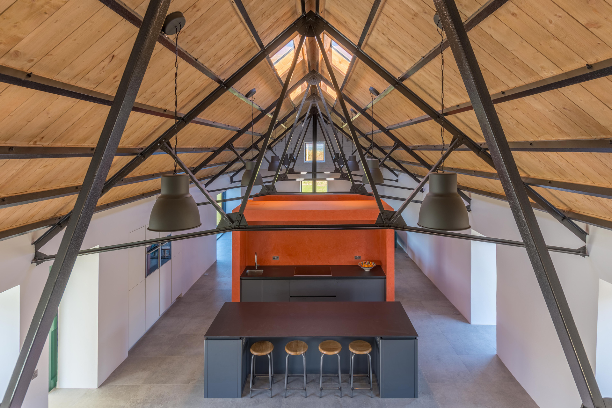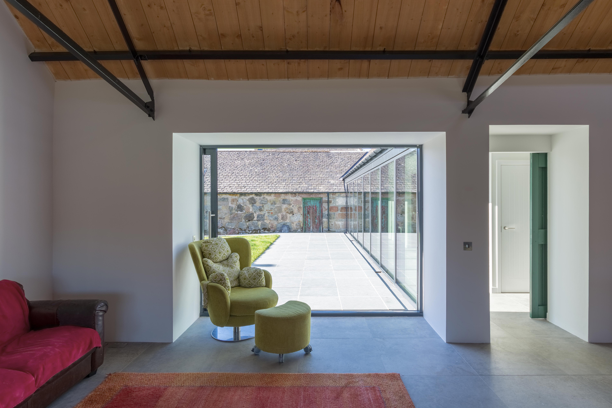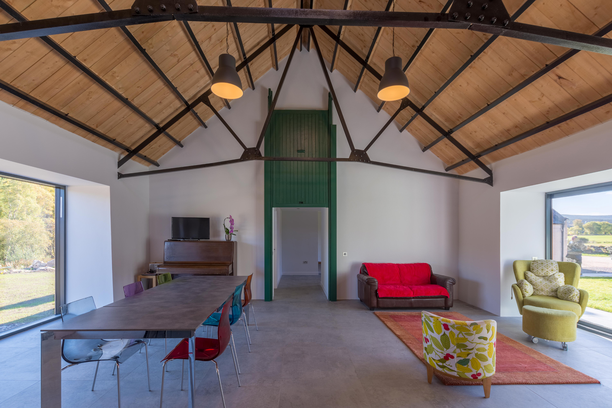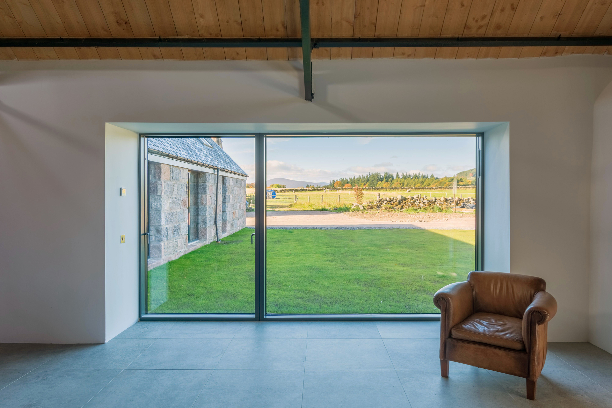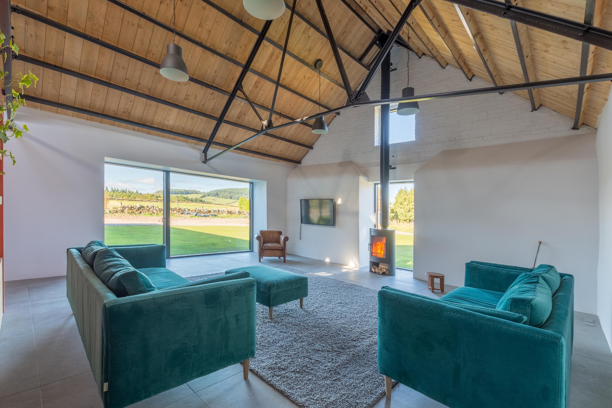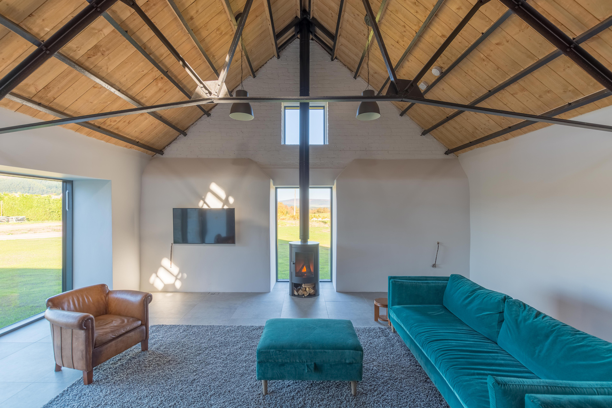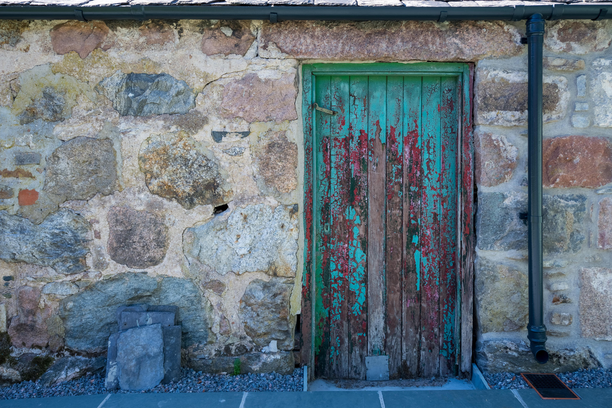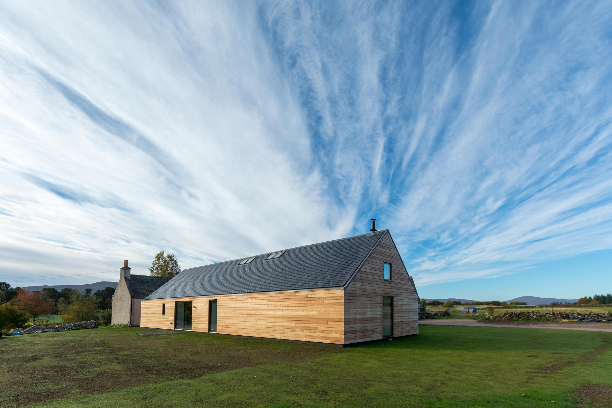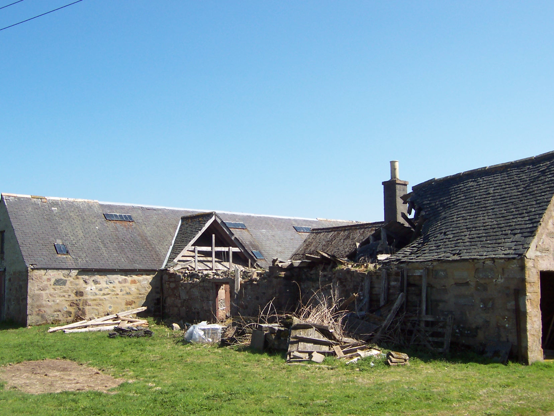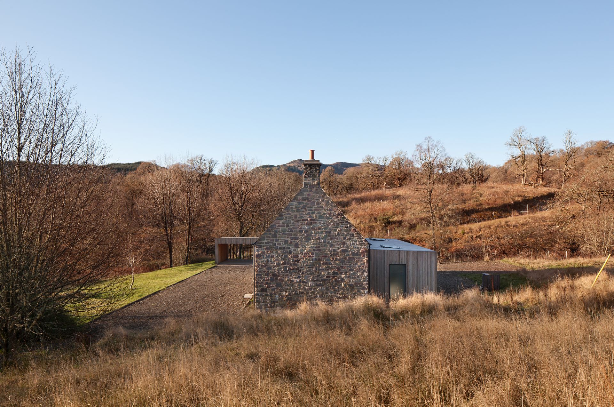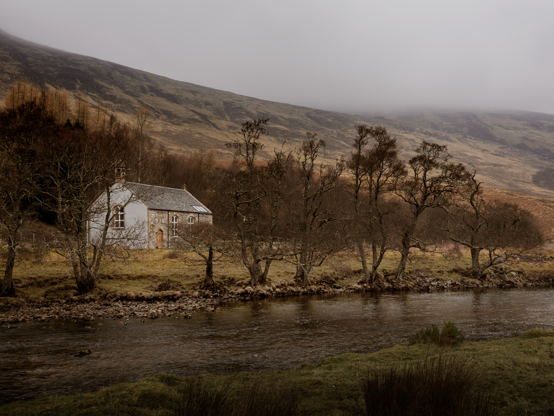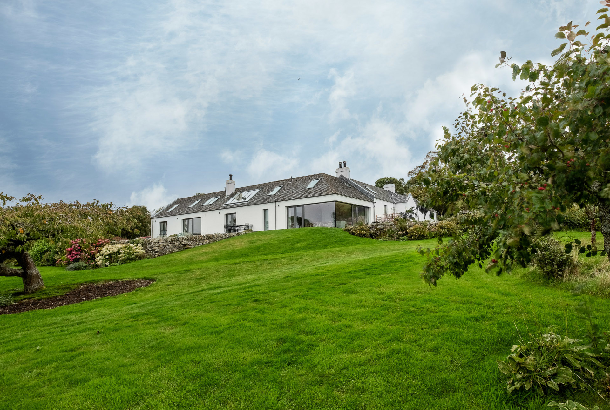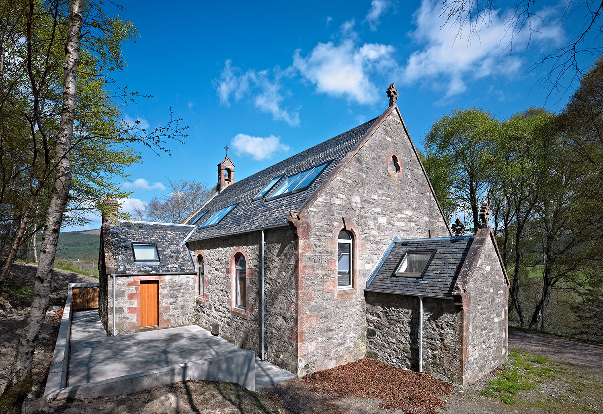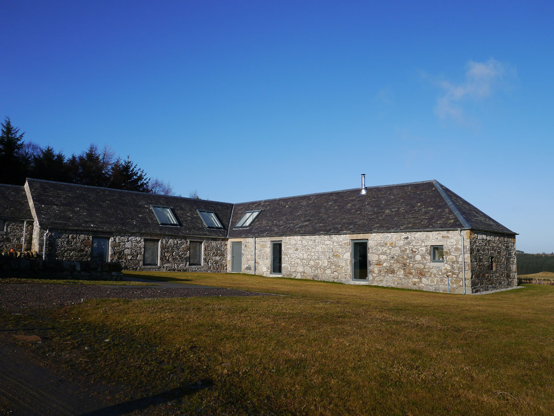Blackness Farm
Aberdeenshire
Living in a small damp farmhouse this private client had the vision to adapt their derelict outbuildings into a spacious modern home. The open plan living space is a former milking parlour and the bridles used to tether cows can still be seen on the internal gable. Original steel trusses are exposed, and a dramatic guillotine door frames the entrance. The retention of these internal features was made possible by the decision to over-clad the building with a new insulated shell clad in larch.
The bedroom wing by contrast is a stone building. It looks original but in fact an existing ruin on this site was completely dismantled and the Aberdeenshire granite reused to clad a new timber framed structure. The stone cladding ties into an existing barn that has been preserved as-is and functions as an oversized porch accessing a back door to the bedroom wing; a perfect place for slinging the muddy clutter of country living.
The front door is entered via a sheltered courtyard, variously framed by the existing farmhouse, larch clad milking parlour, glazed corridor to the bedrooms and the existing barn. The roof is covered in Scottish slate reclaimed from the site and slate flagstones have been used to pave the patio and entrance path.

