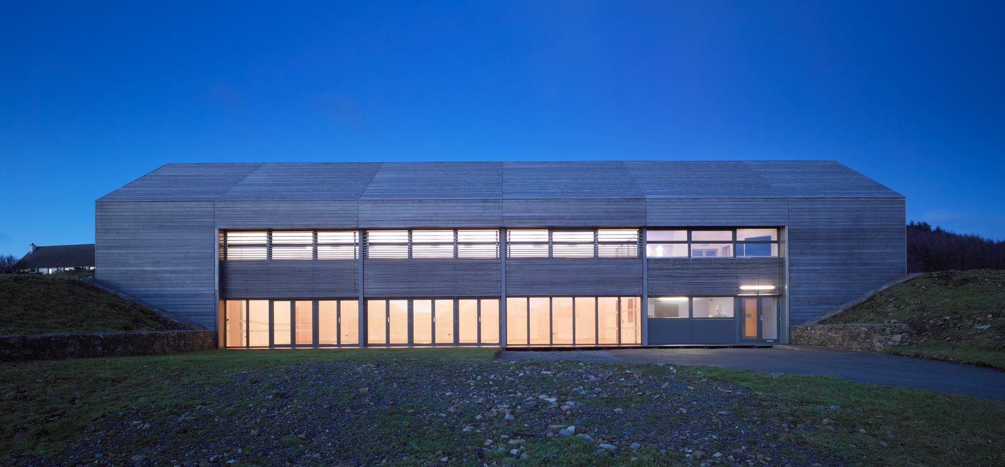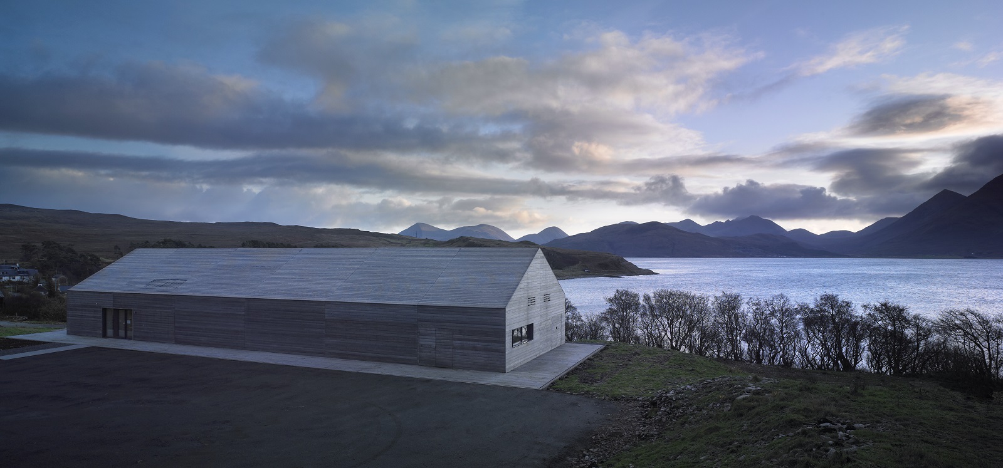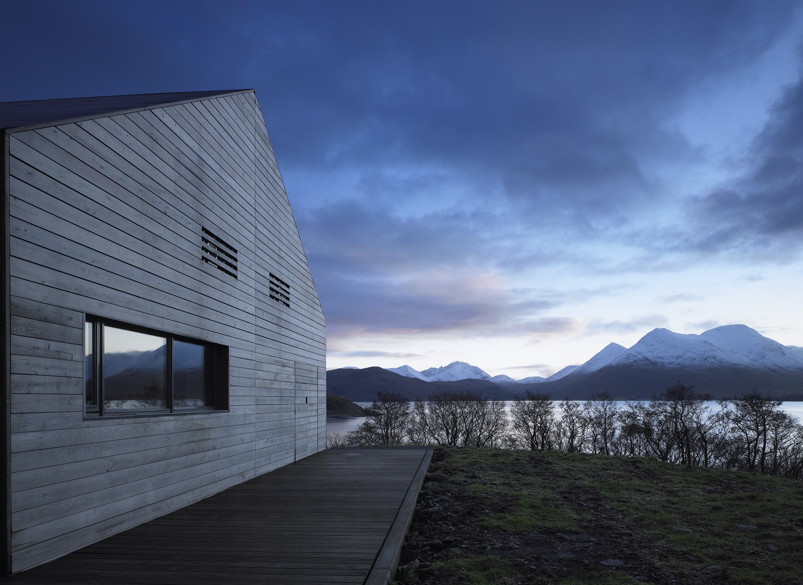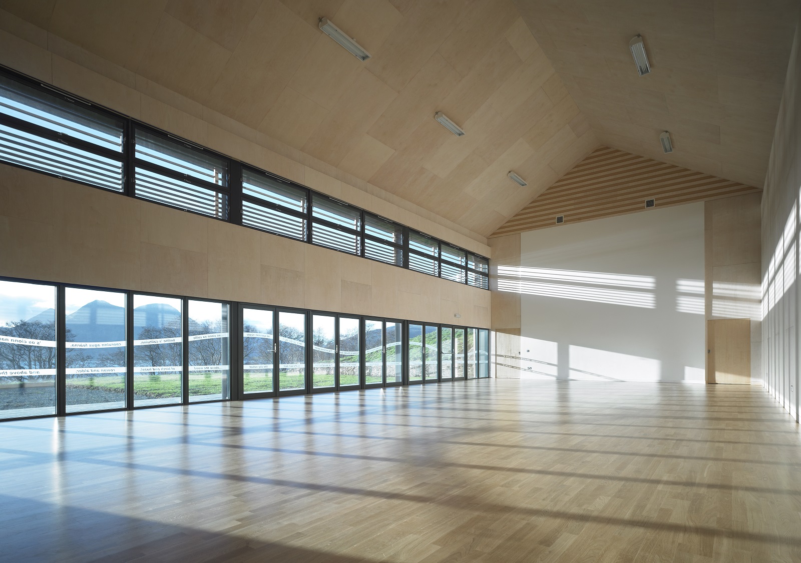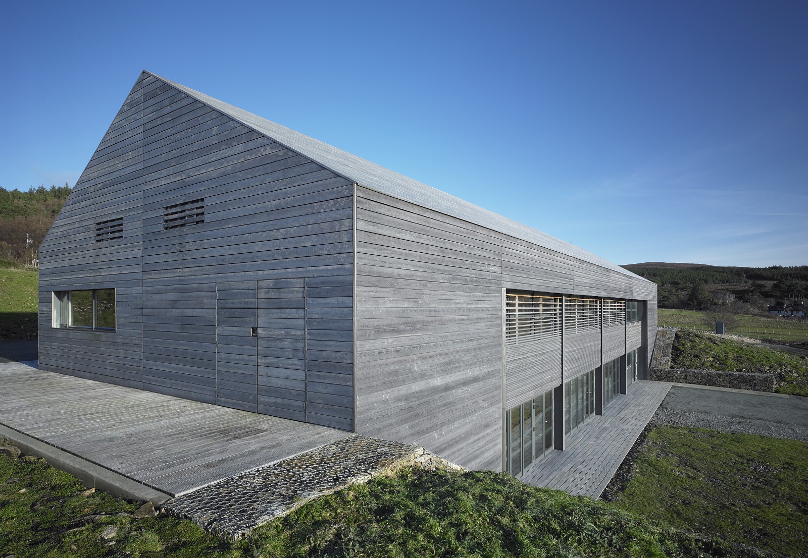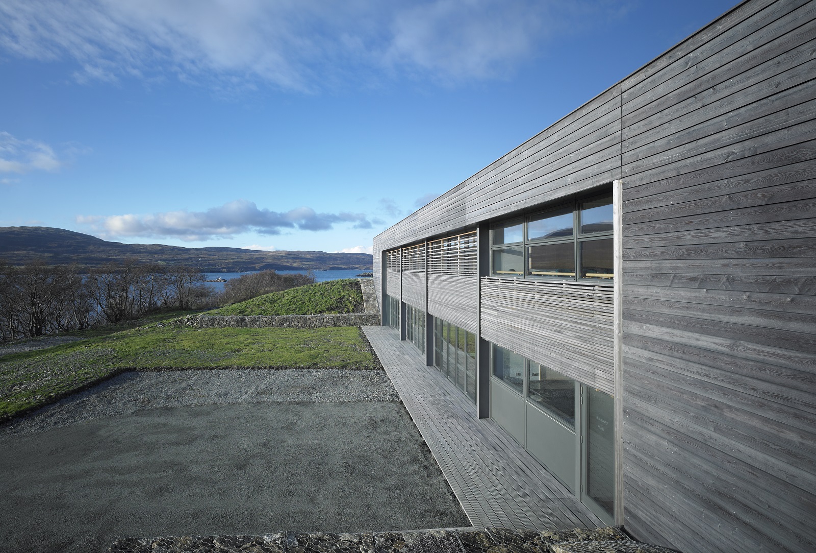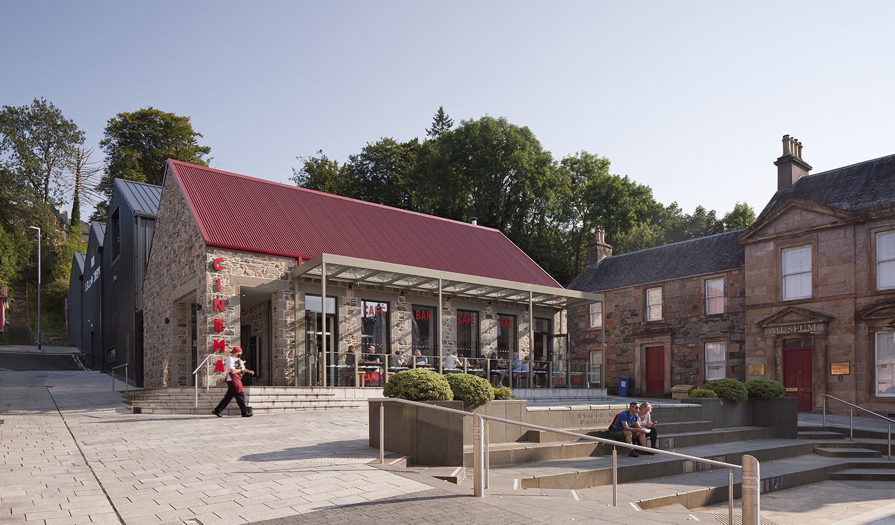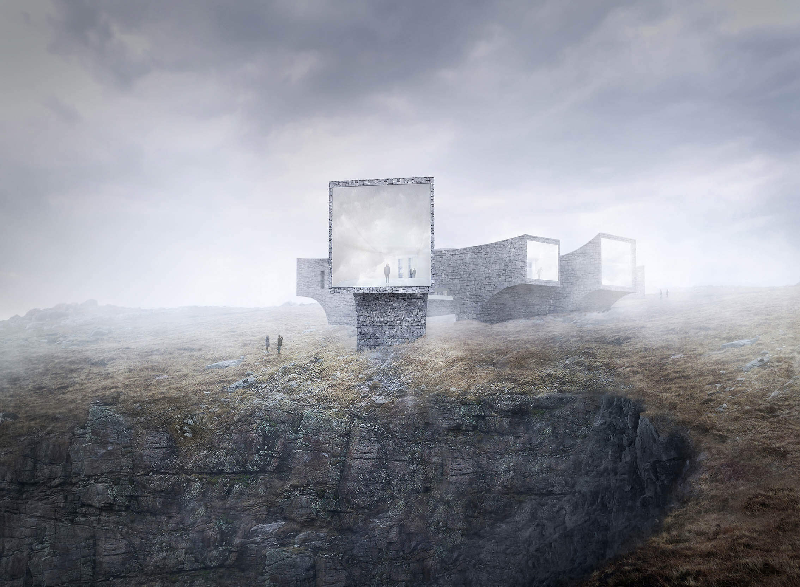Raasay Community Centre
Isle Of Raasay
After winning a limited competition, Dualchas was appointed architect for the new village hall on Raasay in May 2003. The site is sloping close to the day care centre and church and some housing association homes in the heart of the island, close to the largest village, Inverarish.
The design incorporated a large and small hall and a meeting room as well as associated changing rooms, kitchen office and storage. It was to be built into the hillside with level entrances to the two floors to reduce the impact of the large sports hall volume and to avoid installing a lift.
The design is based on the simple agricultural shed. It has a high thermal mass, heavily insulated retaining wall, and a simple steel portal infilled in timber, glass and insulation. The roof is corrugated and stone from the site is incorporated in gabions in the landscape. The building is over insulated, with full but protected glazing overlooking the Sound of Raasay and the Red Cuillins of Skye.
The building is now in constant use – from ceilidhs to indoor shinty, from theatre productions to coffee mornings, it has become a centre for the cultural life of the island.

