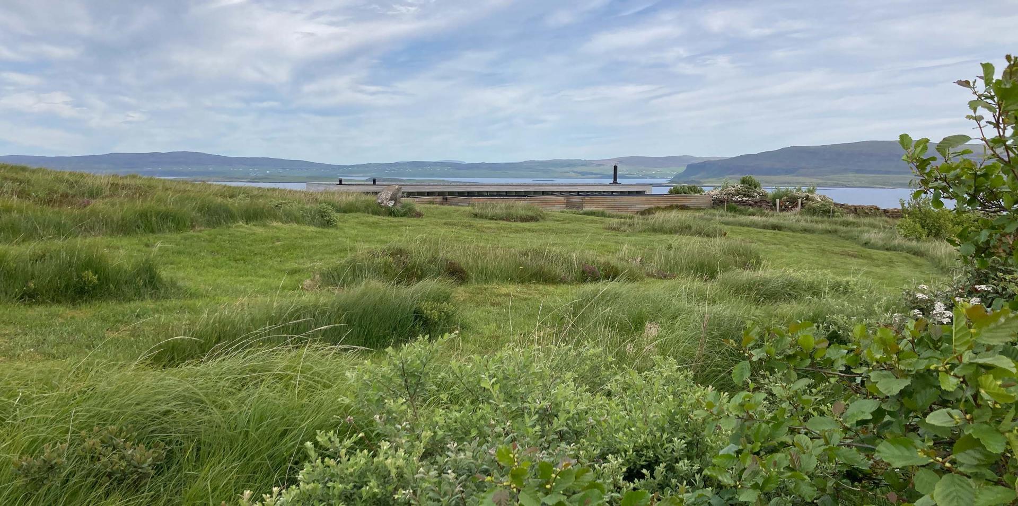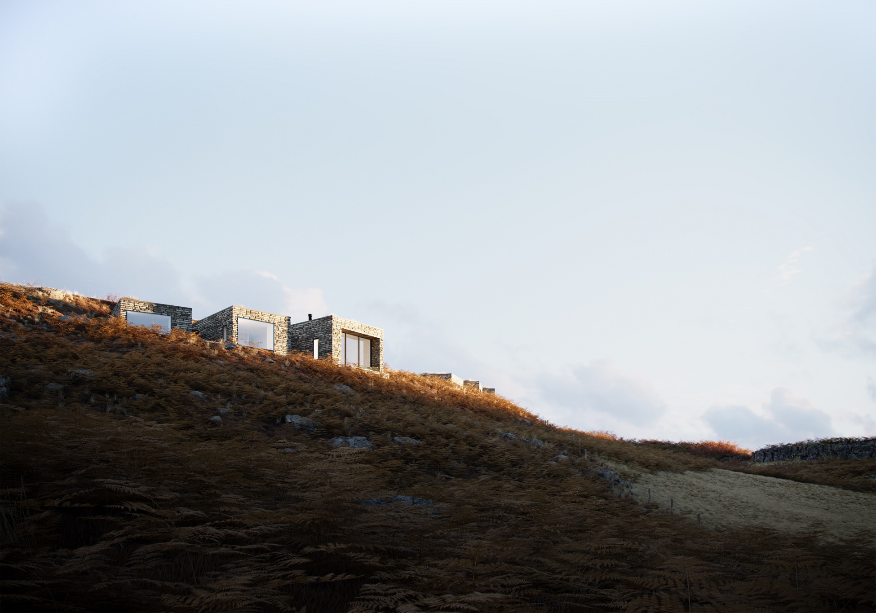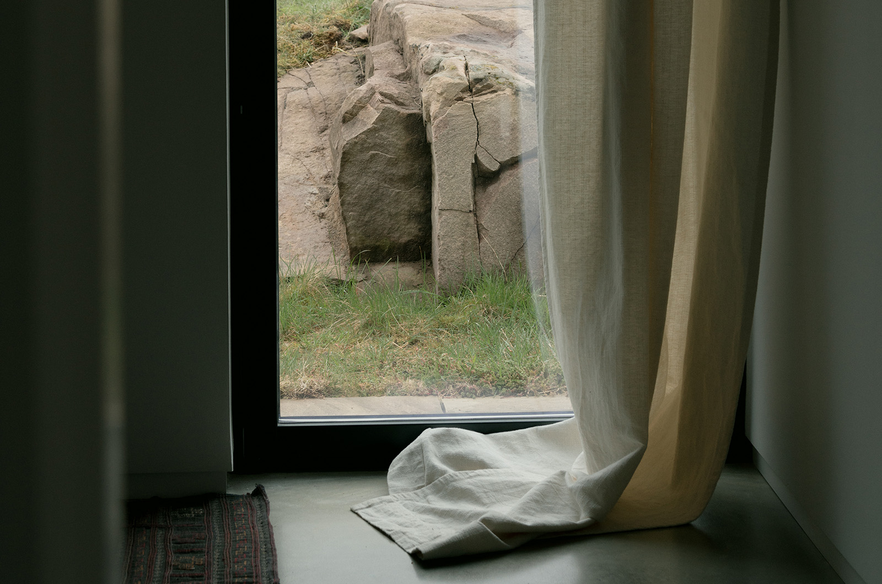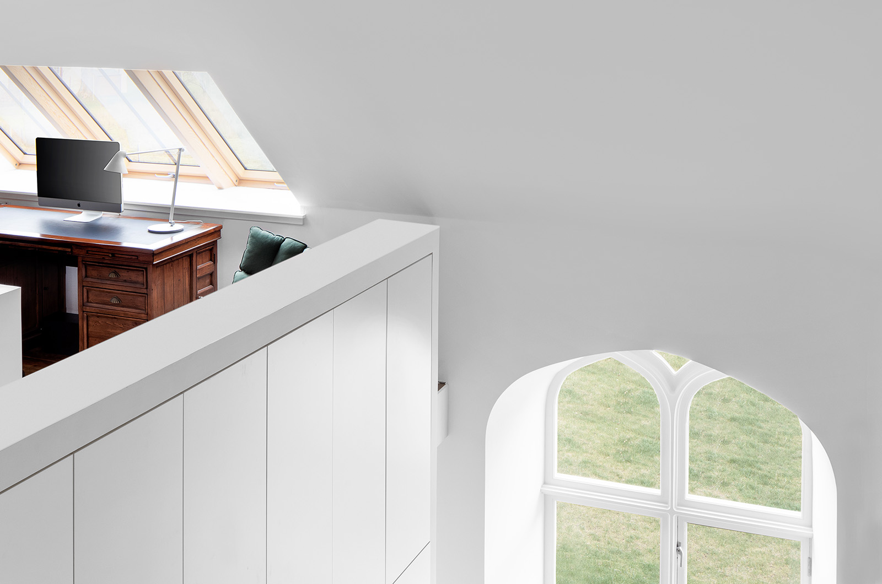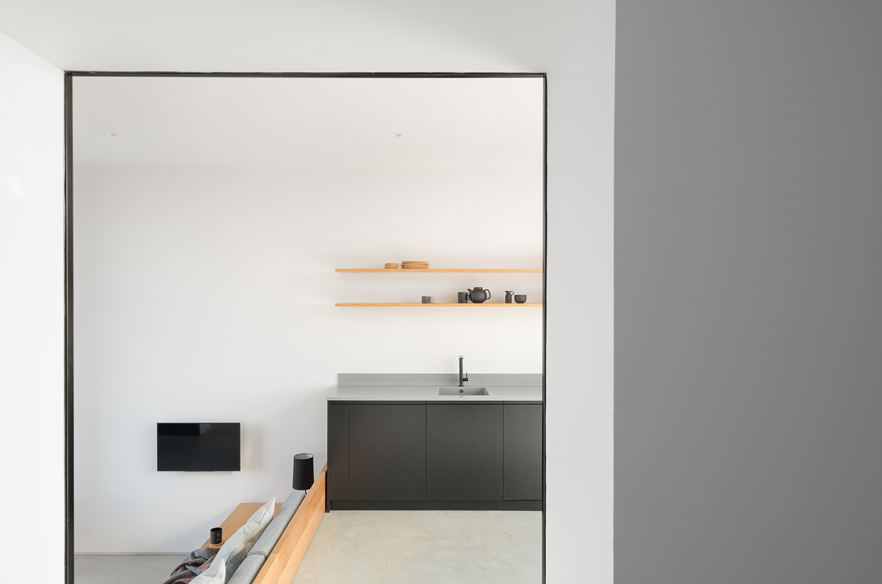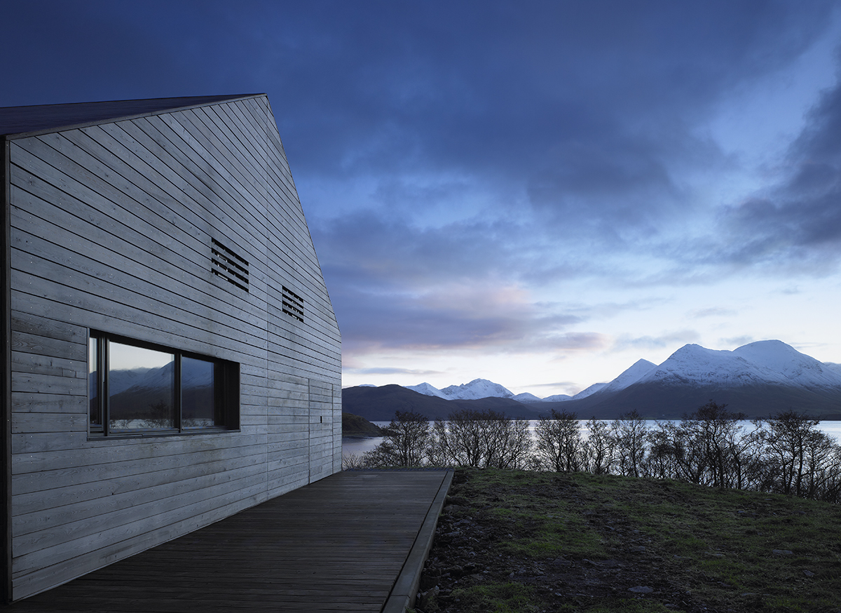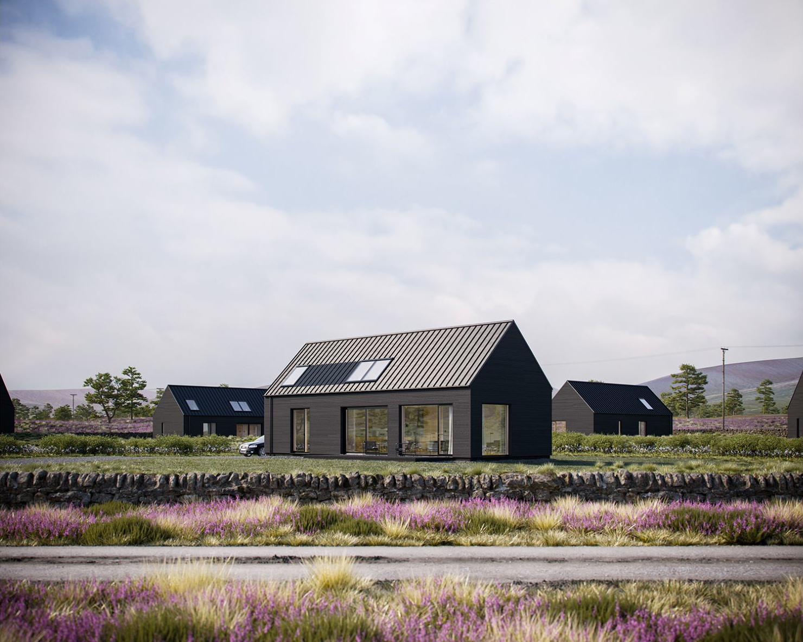In all of our work, our team is dedicated to two main things: well-crafted buildings and client satisfaction.
By collaborating closely with our clients we aim to deliver high-quality contemporary architectural design. Design solutions that are practical, economical and innovative - and within budget. And we will offer the latest advice on new technologies, modular systems and sustainable design, using the knowledge and hands-on development research of our sister company https://www.hebhomes.com
Please get in touch to speak to an architect at our Glasgow or Skye studios.

