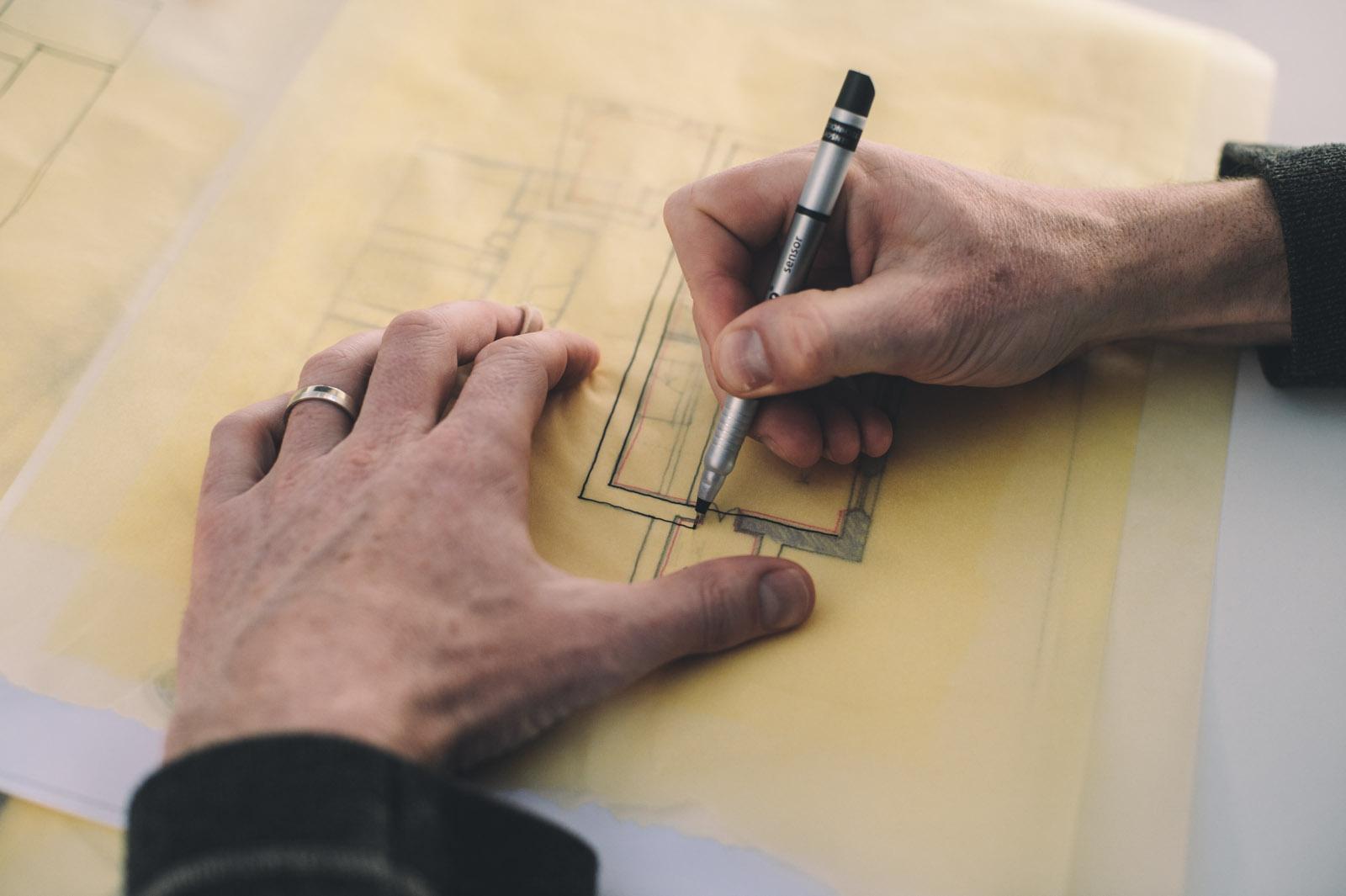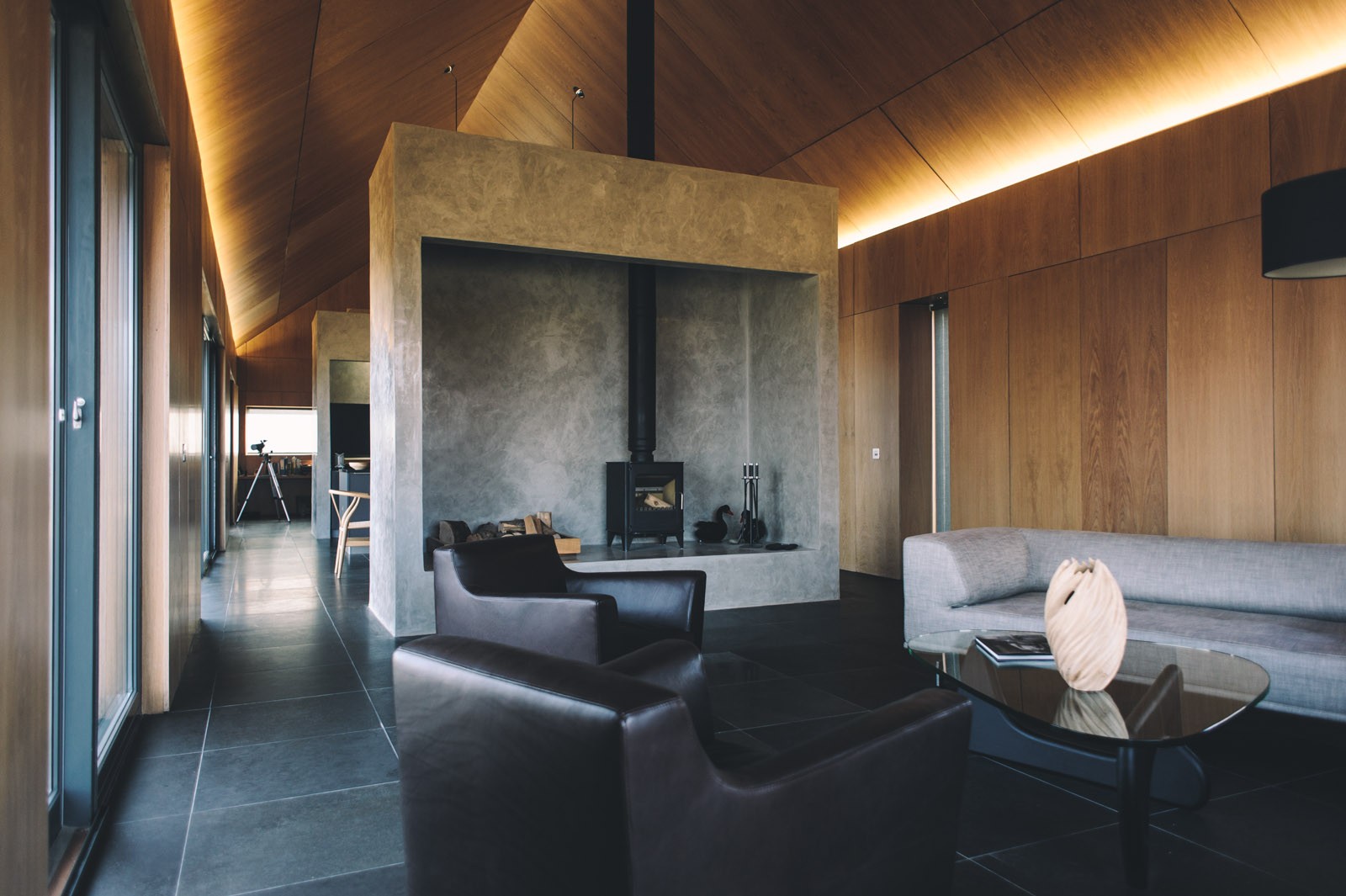Whether you are looking for tradition or innovation, boldness or understatement, an architect can lift your project out of the ordinary. Many people will offer to alter your building. It takes an architect to maximise its potential and do it with flair, imagination and style.
A building project, whatever its scale, can be daunting, but the same basic criteria apply, be it a simple house extension or a large office development. When you use a chartered architect you are employing someone who has undertaken seven years of professional training, the longest in the building industry.
At Dualchas, our team of architects incorporates both flair and experience, and can provide you with the client-led service which will add value to your project. Whether it is from leading a team of consultants for a feasibility study and consultation process, exploring design ideas on projects large and small, or delivering a high quality finished product, Dualchas has the skills to make your project a success.


