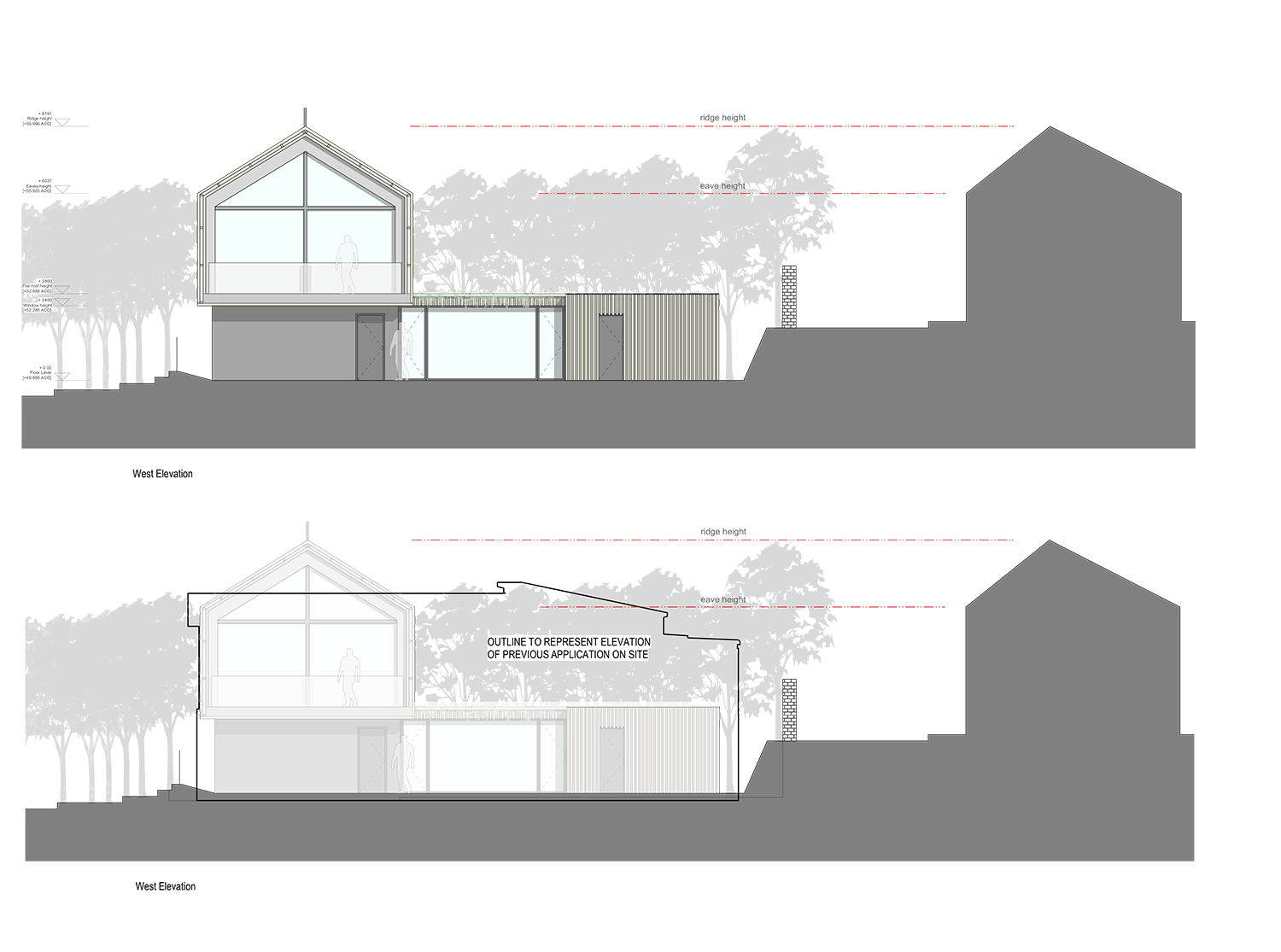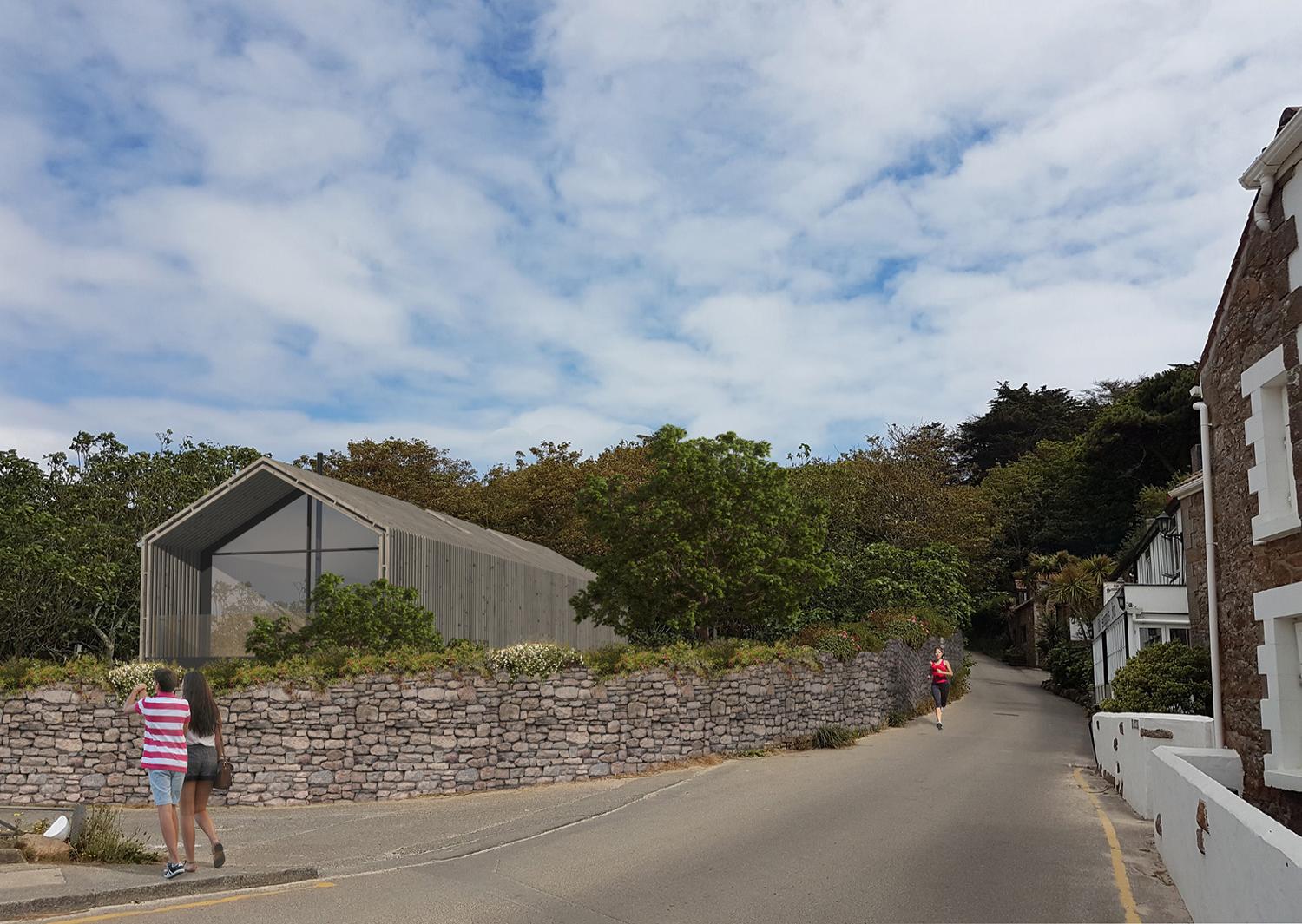We were delighted to find out that our redevelopment of a beachfront site in Jersey has recently been granted Planning Permission.
The site already had Planning for a large house and the brief from our clients was to produce a building with less impact on the site and surrounding context.
We looked to reduce the mass of the building and to pull it away from the boundary wall to minimise impact on neighbouring properties.
The building that previously had consent had total footprint over two floors of 400m2. Our proposal has a total footprint of 250m2, which markedly reduces the impact on the site. This is particularly noticeable on the upper floors, with the new proposal being almost half the size.
We look forward to developing the design over the coming months and to expanding our work to other parts of the British Isles.


