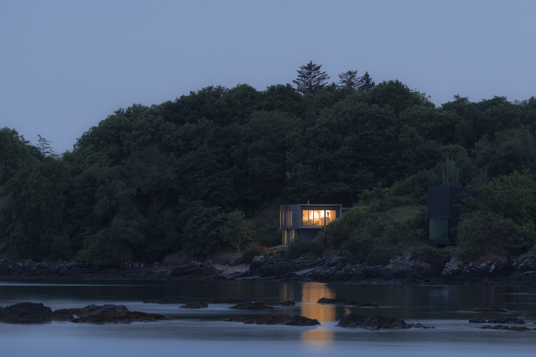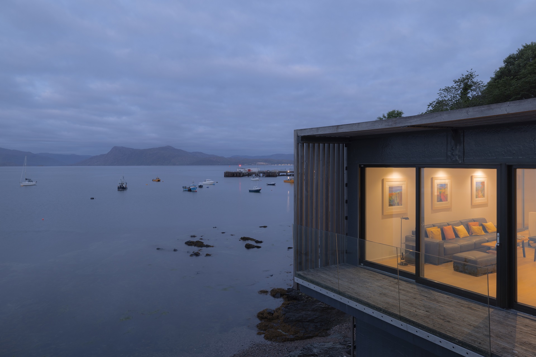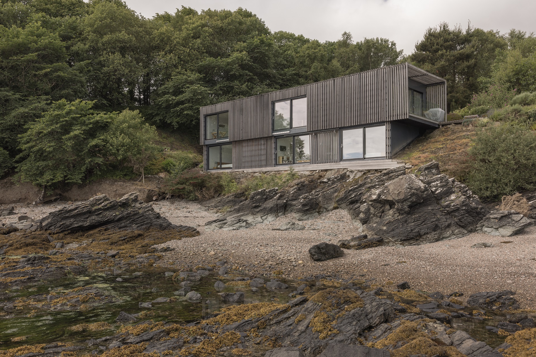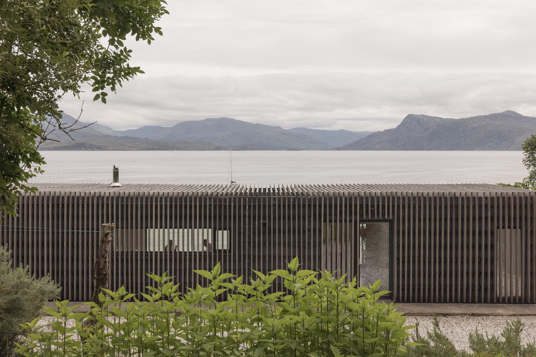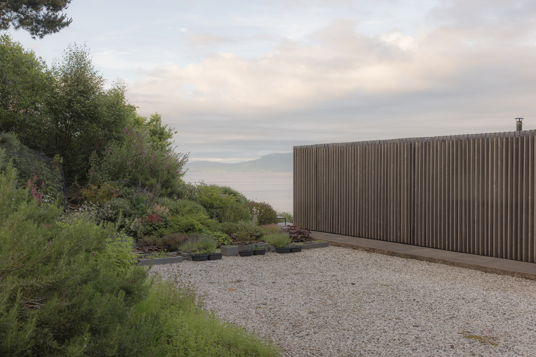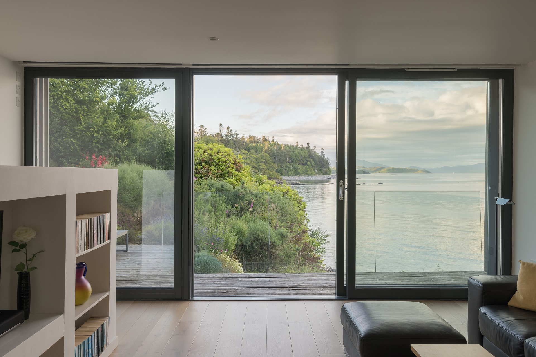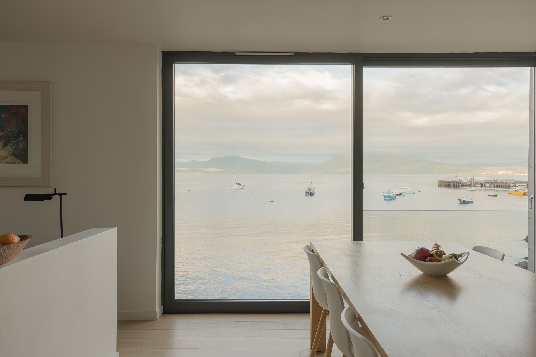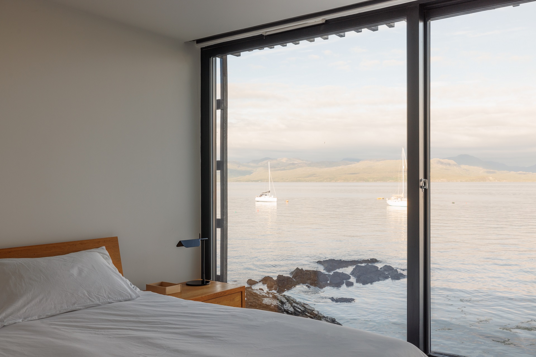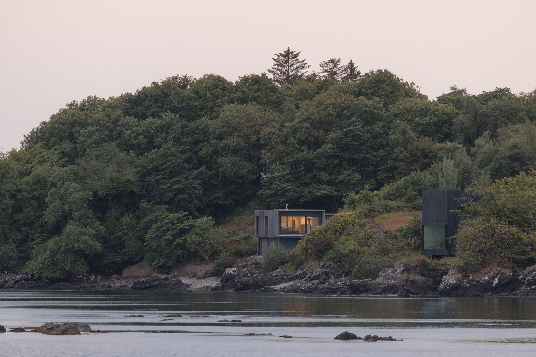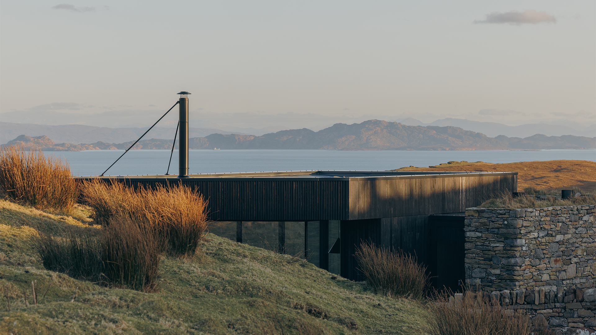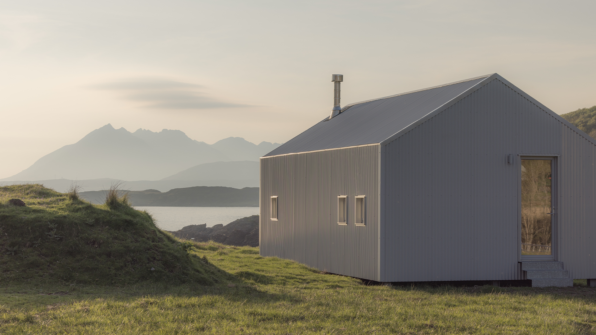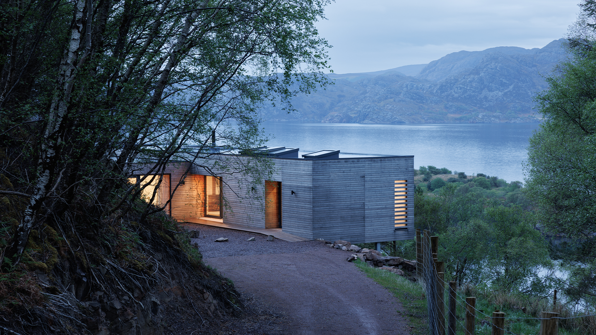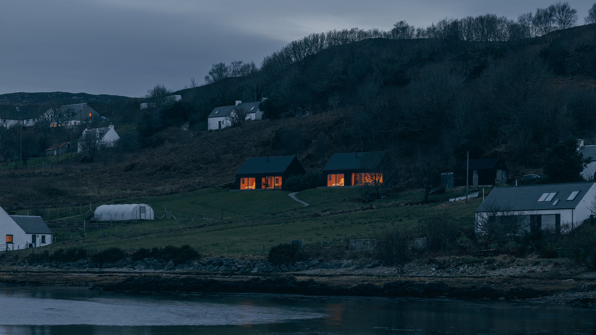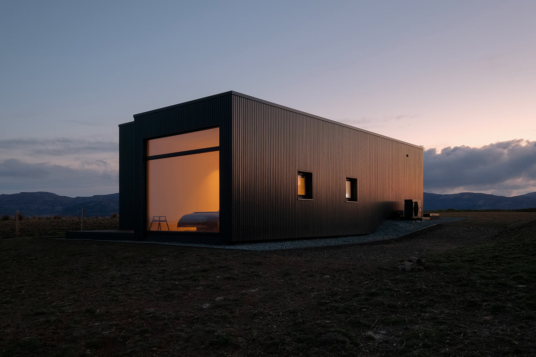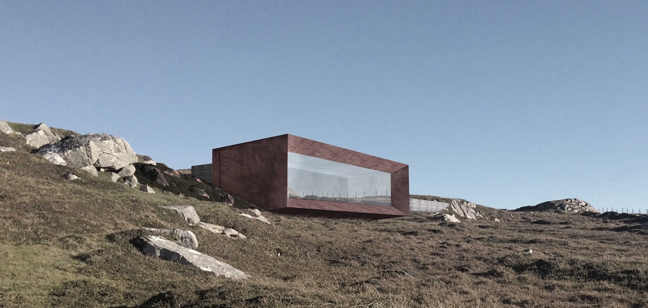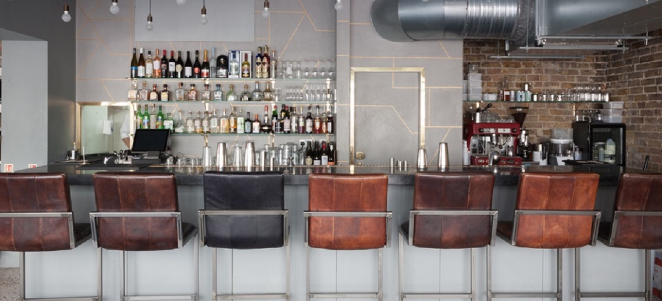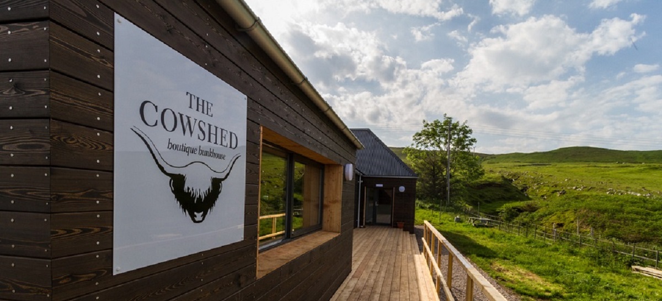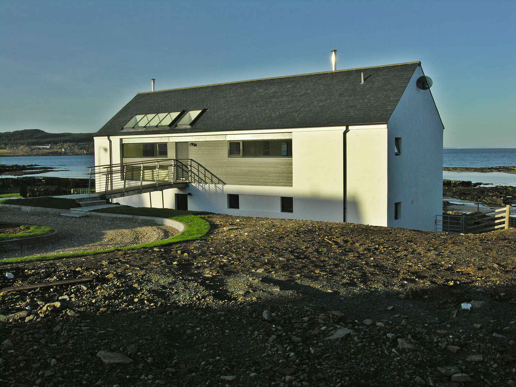Ancala
Isle of Skye
This two-storey building is cut in to a rocky escarpment on the shore of Armadale bay in South Skye, overlooking the Sound of Sleat.
The house was designed to function as both a private home and a guest house. The upper floor entrance has a shared lobby; to the right there is a guest lounge, with a staircase leading down to two en-suite guest bedrooms. To the left there is the homeowner’s accommodation, with a large open plan kitchen and living area on the upper floor and a master bedroom with bathroom below.
From approach it appears as a simple single-storey building over-clad in an array of timber ribs which give privacy to those inside. It is only on entering the house that its proximity to the shore is revealed, with the rooms feeling as if they are floating above the sea at high tide; the rythmn of life being marked by both the tide and the announcements from the departing CalMac ferry to Mallaig.
Register to view plan

