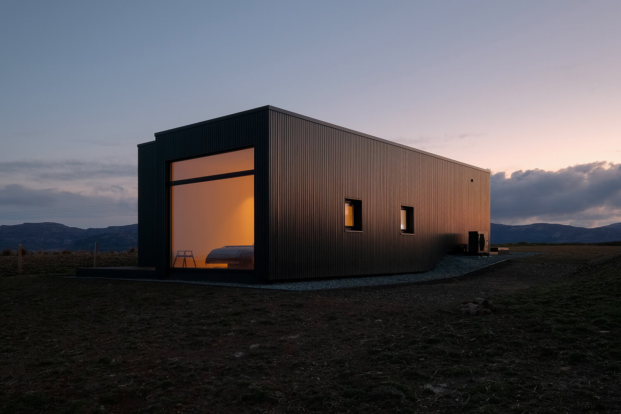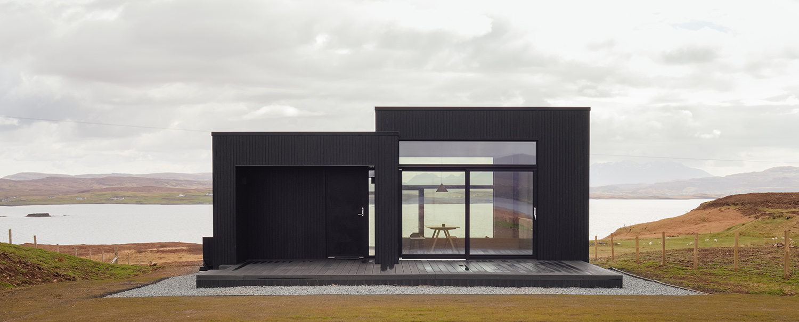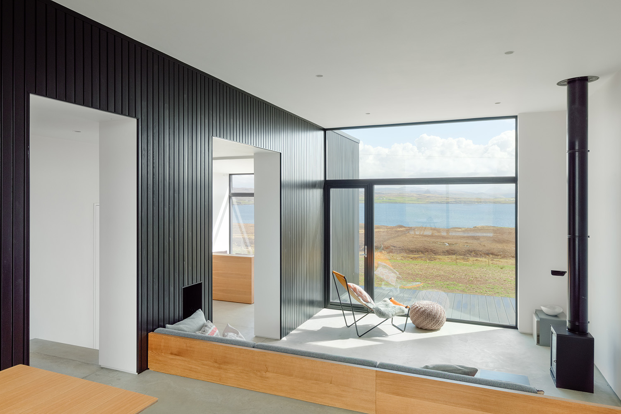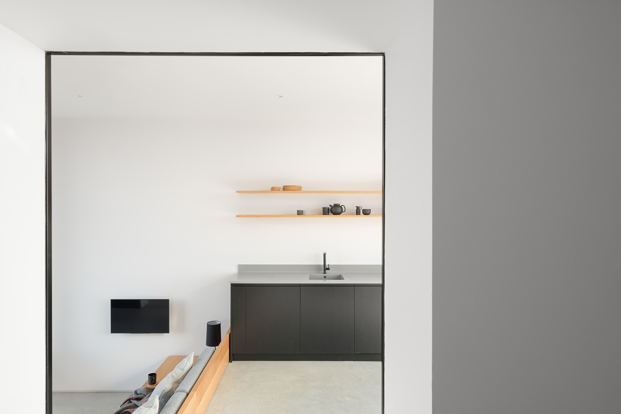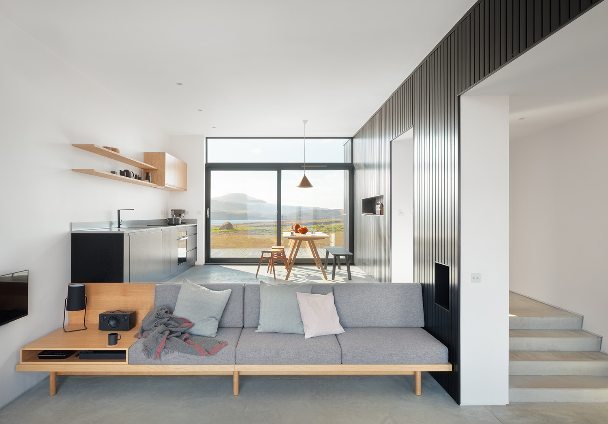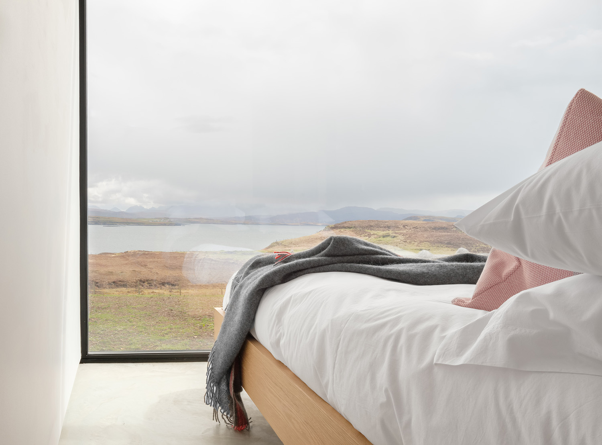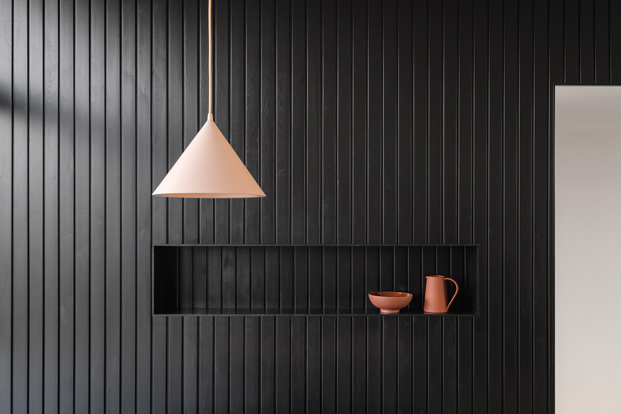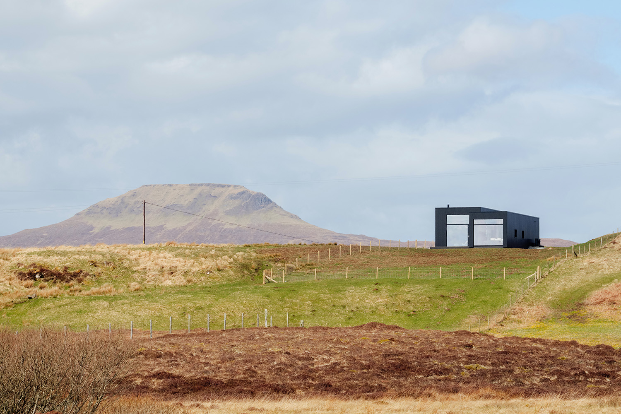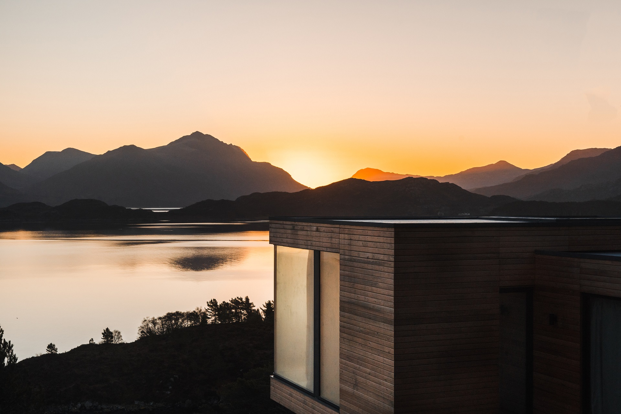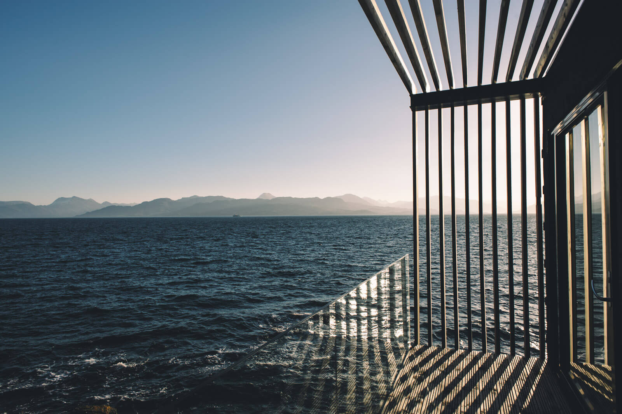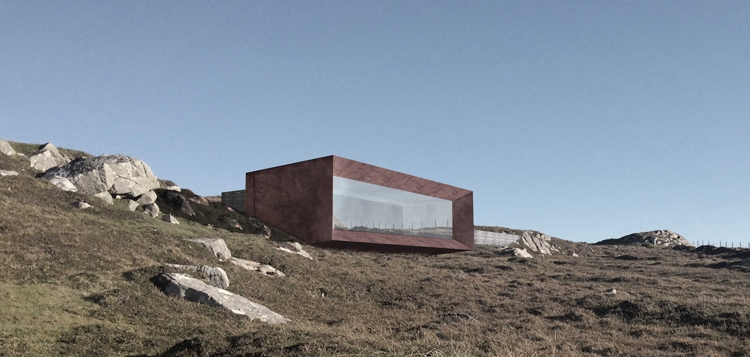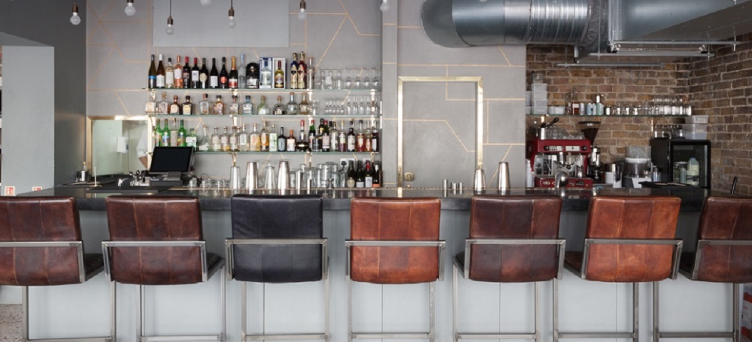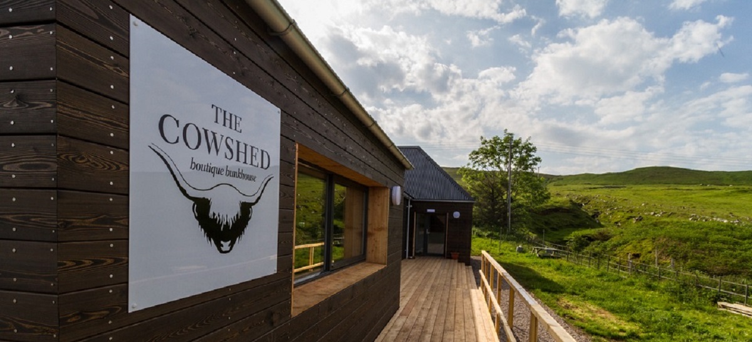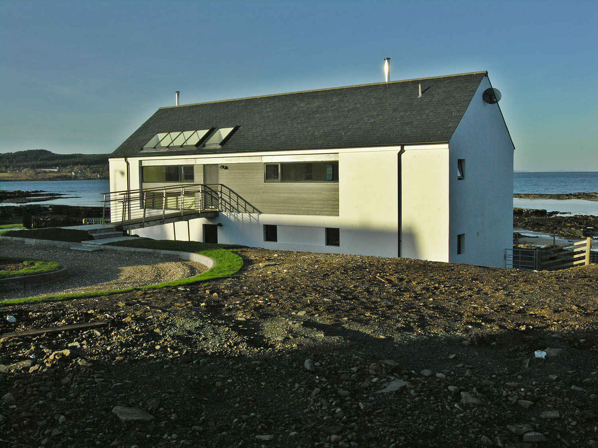Harlosh
Isle of Skye
The site is located on a small peninsula at the north west of Skye with views north across Loch Vatten towards Macleod's Tables, and south towards the Cuillin ridge. The dual aspect provided by distant views of two of Skye’s most characteristic mountain areas was the inspiration for this design.
The building acts as a frame for these panoramas - with both ends incorporating floor to ceiling glazing. Two terraces form areas to enjoy morning and evening light with cladding continuing internally, giving the feeling of a continuous flow from outside to in.
Internally the building is finished to a high standard with bespoke furniture by Namon Gaston.
If you would like to book a stay at black h please click here.
Photgraphs: Felix Mooneeram/Adam Duckett
Register to view plan
