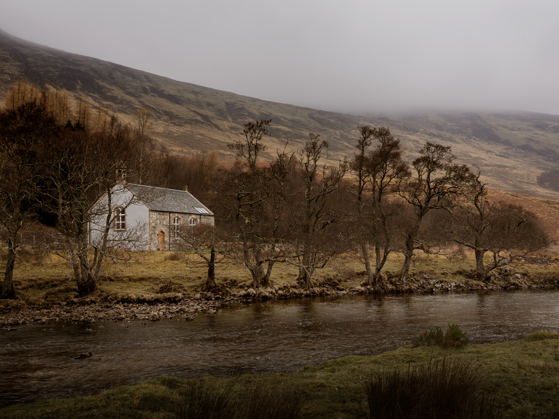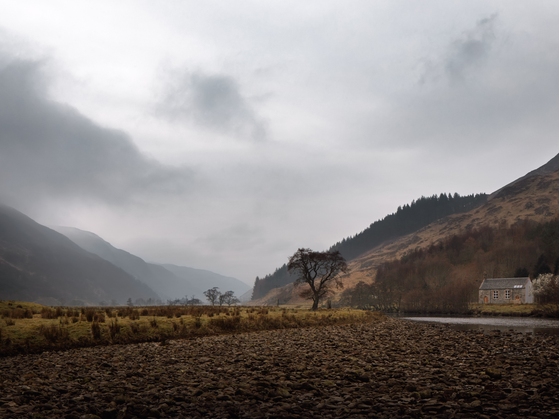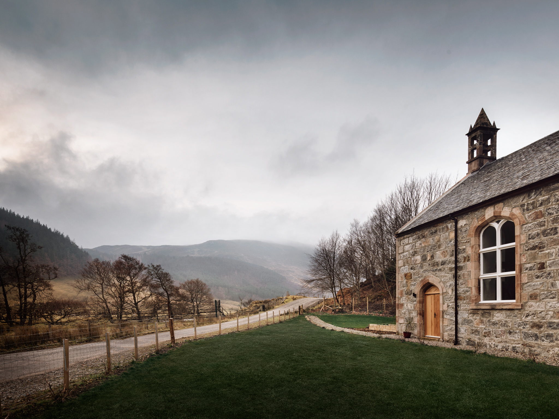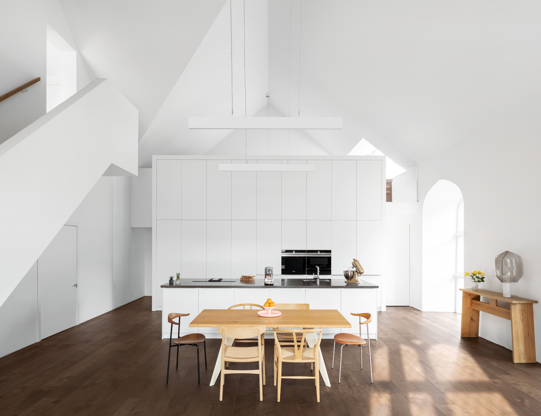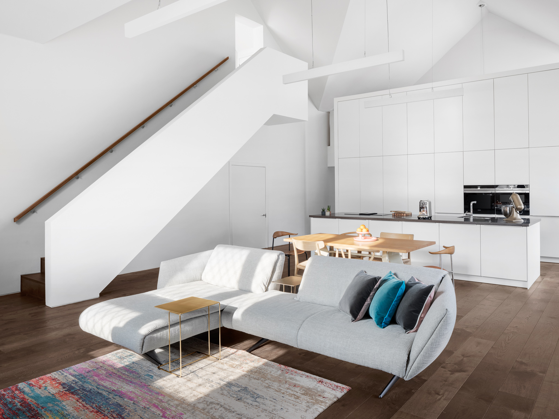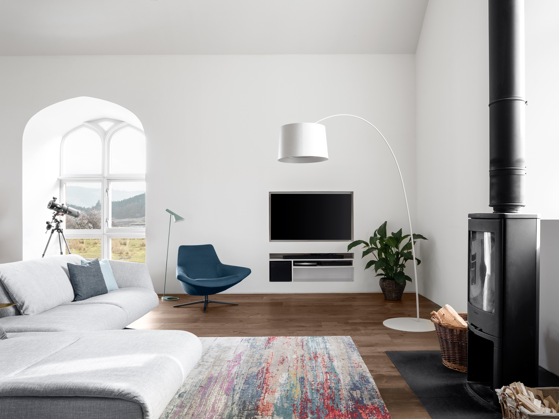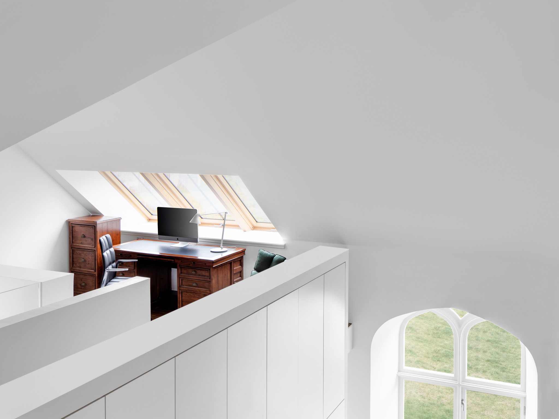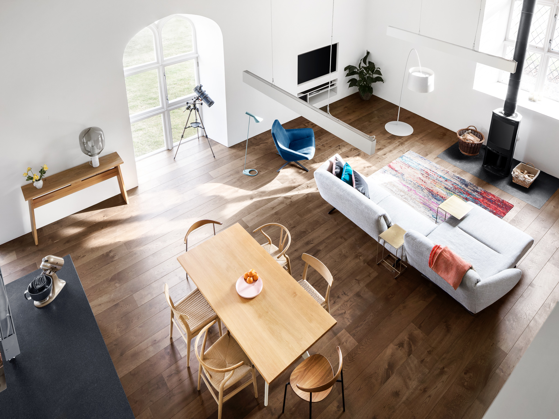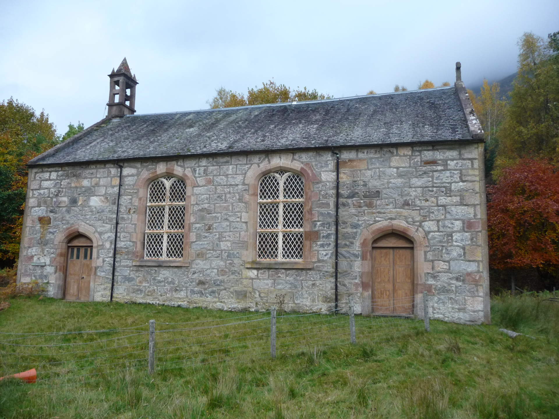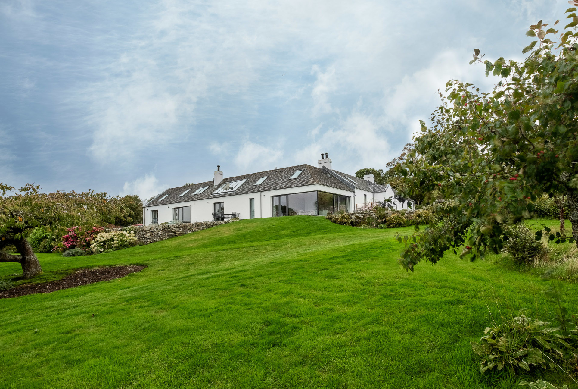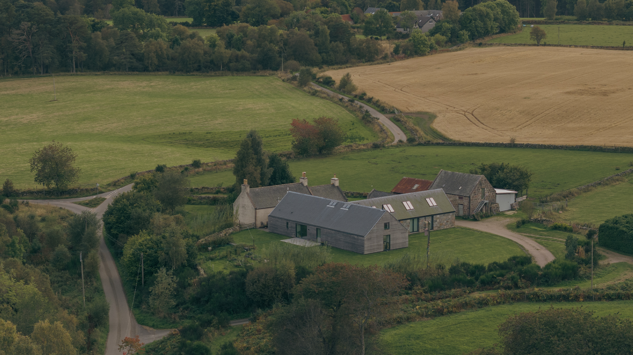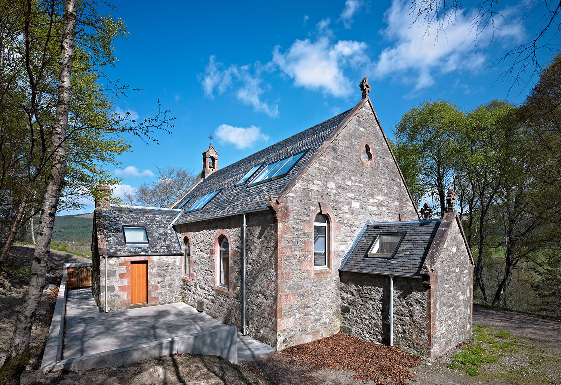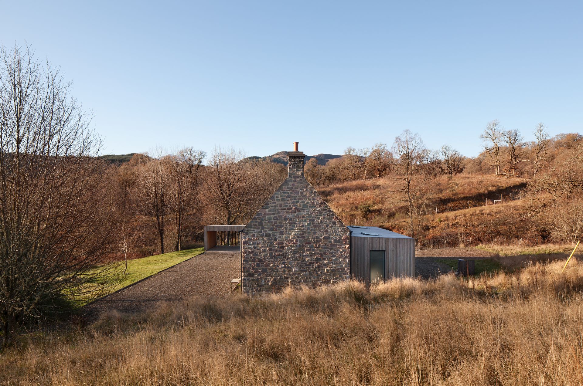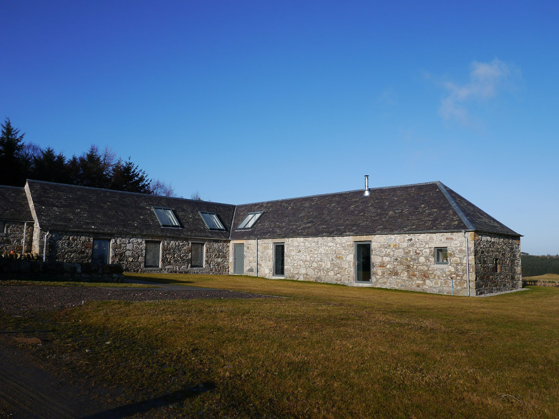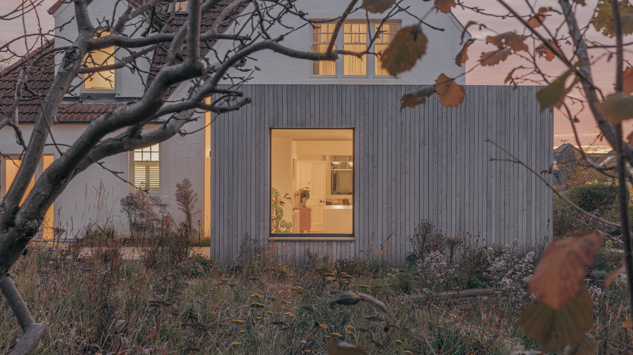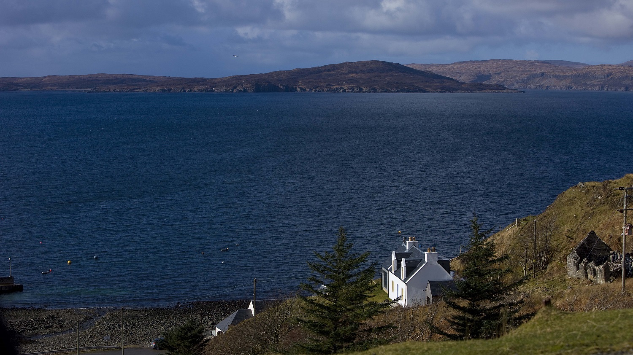Carnoch Church
Highlands
Our clients wished to salvage this Thomas Telford church by turning it into a two-bedroom house, but without making it look domesticated. Its grade B listing meant that the renovation required a subtle approach where we retained the character of its fenestrations and reused as much of the original fabric as practical.
We kept the external interventions to a minimum – replacing decayed metal Y- tracery arched windows with carefully matched timber versions, with the main visual intervention being skylights to the roof.
Internally, we raised the floor level as you step up from the entrance lobby. This pragmatically dealt with the flood risk from the adjacent river Meig. It also made the main volume less cavernous in scale and allowed the ground floor to meet the base of the arched windows, giving better views across the glen.
The main space has a central plan with the stove centred on the gable window, while the staircase to the upper floor bedroom has a sculptural simplicity which evokes memories of the pulpit. The upper floor study is accessed behind the kitchen, again keeping the integrity of the volume of the church while giving a variety of experience moving through the space.
Felix Mooneeram – Photographer

