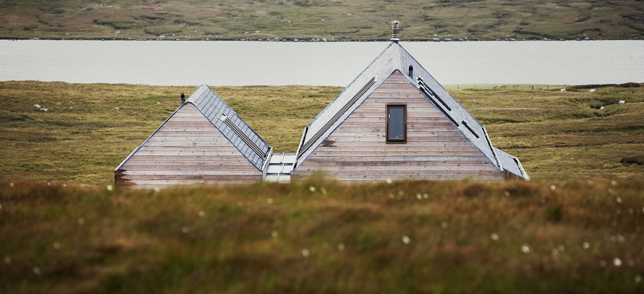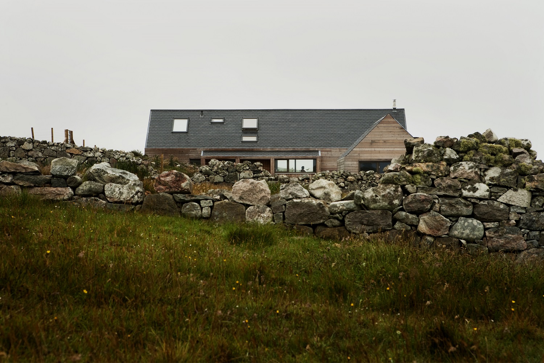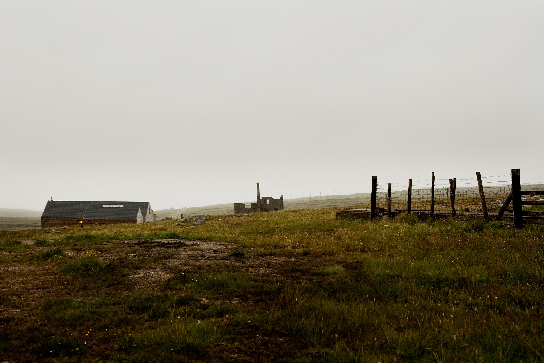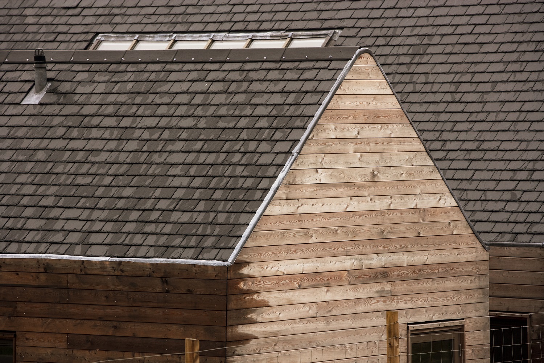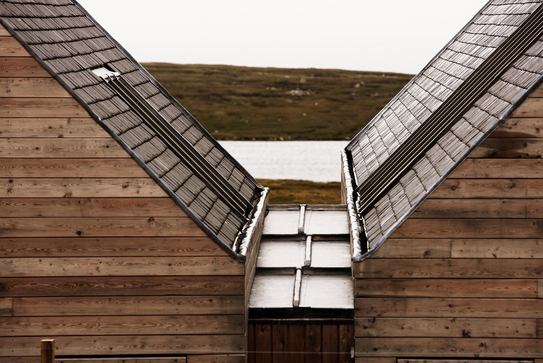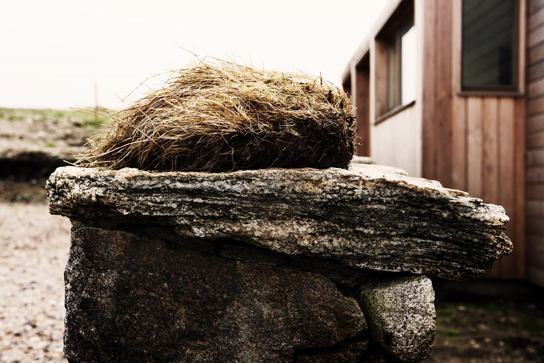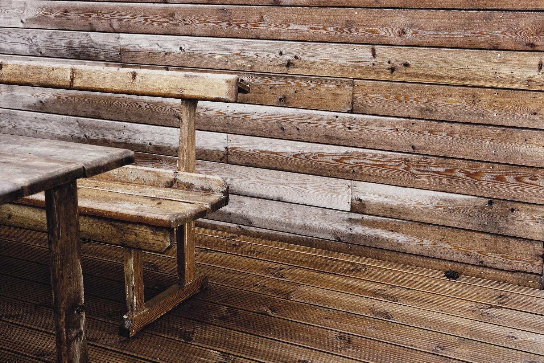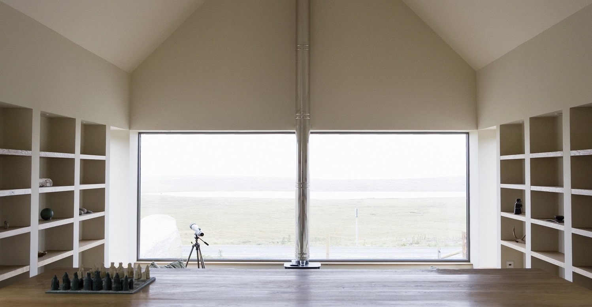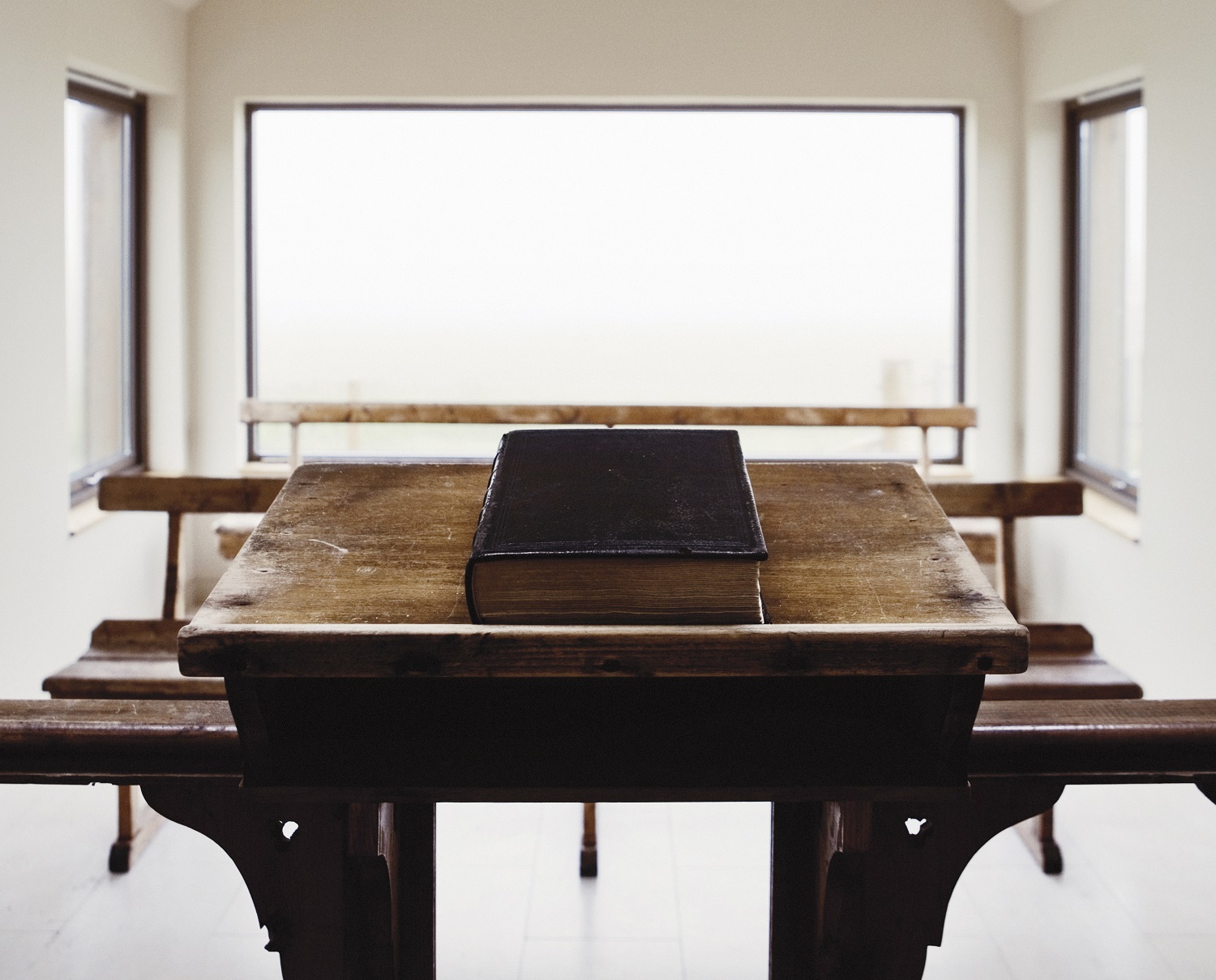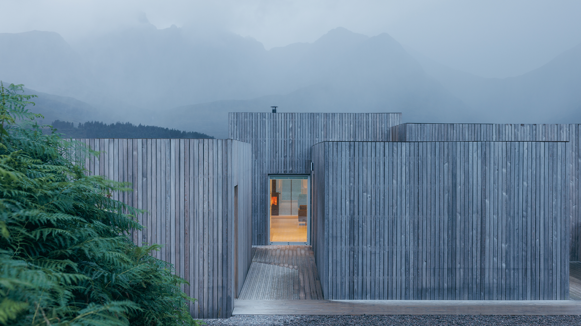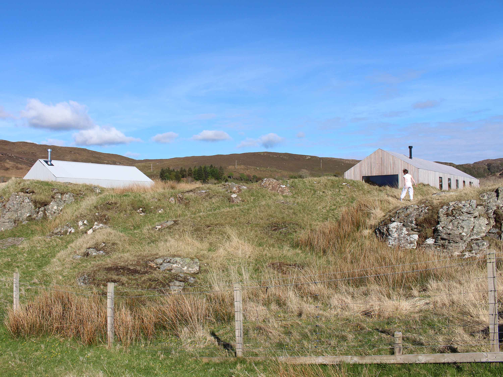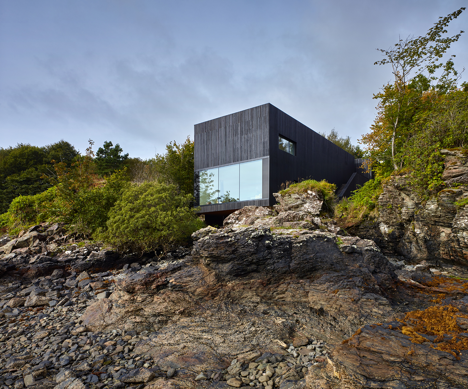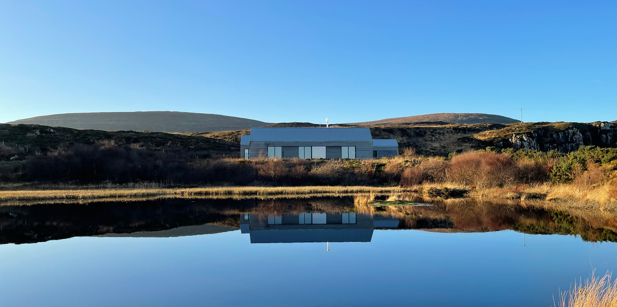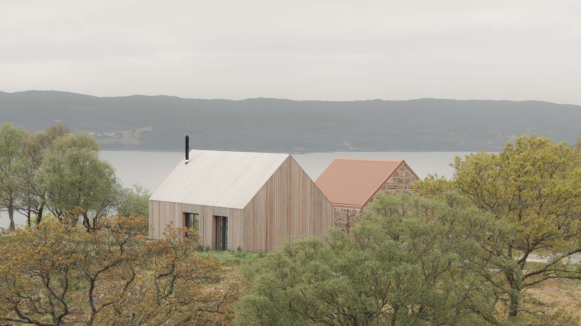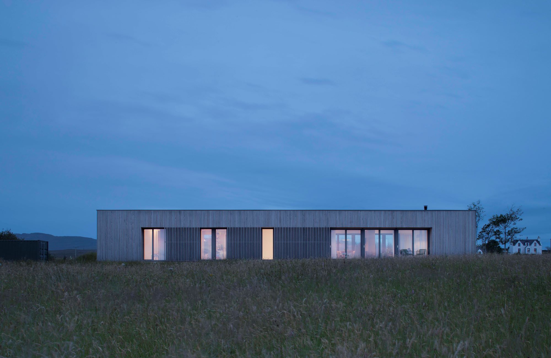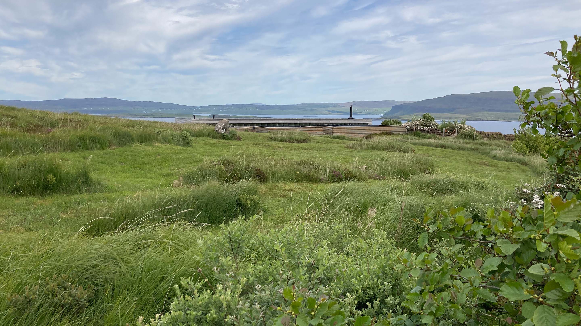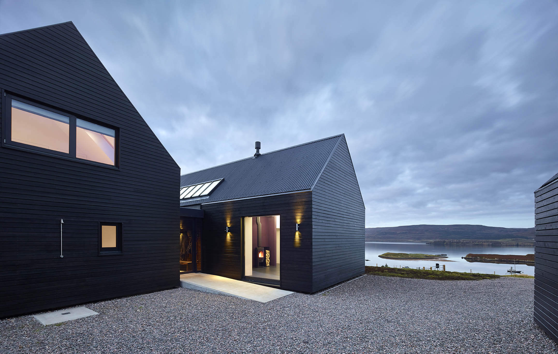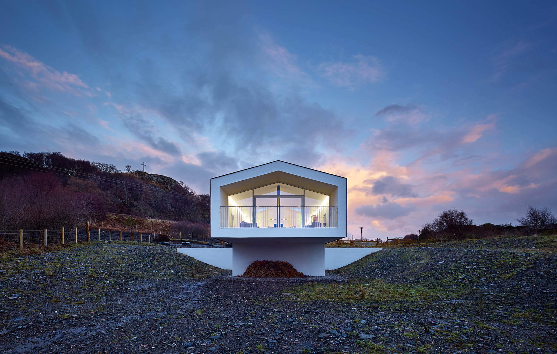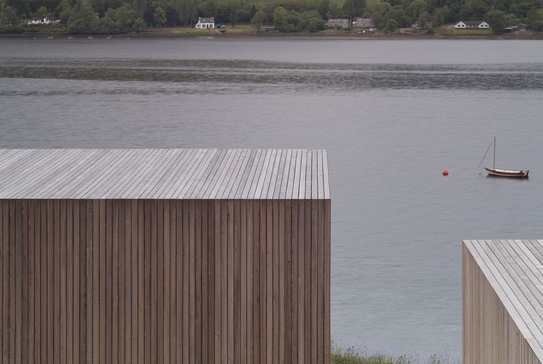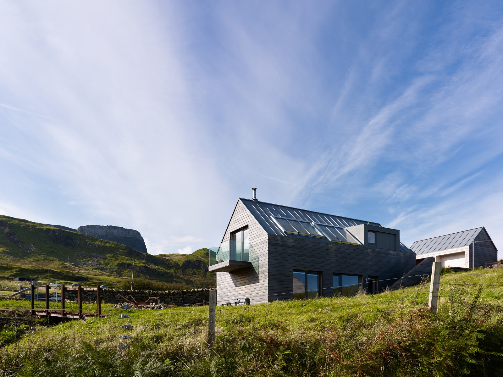Breanish
Isle Of Lewis
The traditional blackhouses of Lewis reflect a response to the topography and the weather – a rugged bleak landscape and ferocious winds. Our clients wanted a building which showed a similar response -but was also modern and comfortable.
It was decided to cut the house in to the hillside, and to break it in to two expressed structures so as to keep its appearance modest. The idea of the building becoming part of the landscape was strengthened further by the choice of external materials – a stone retaining wall and larch rain screen. The roof slate ties in with the large rocks that litter the landscape.
Two outbuildings are built to the same external detail as the house. One building is a garage – the other is a small “mission hall”, which contains some remnants from the old Presbyterian hall, which formerly stood on the site. A Gaelic bible on a lectern forms the centrepiece.

