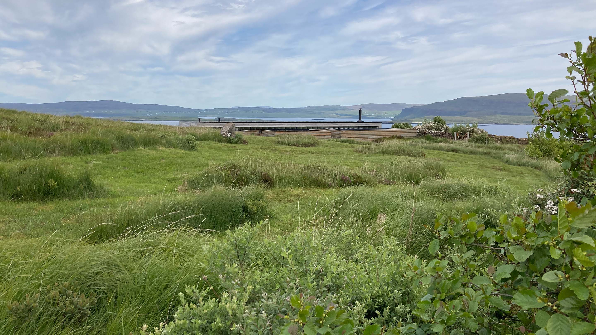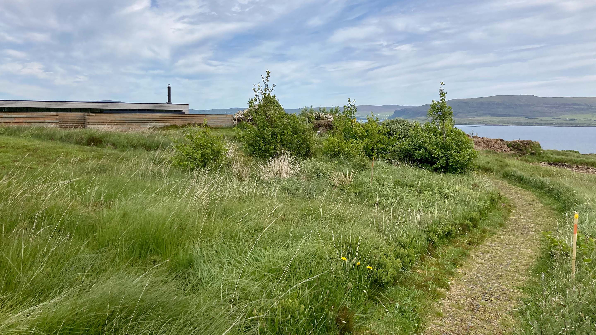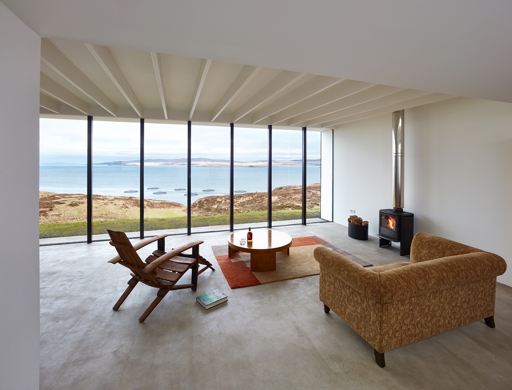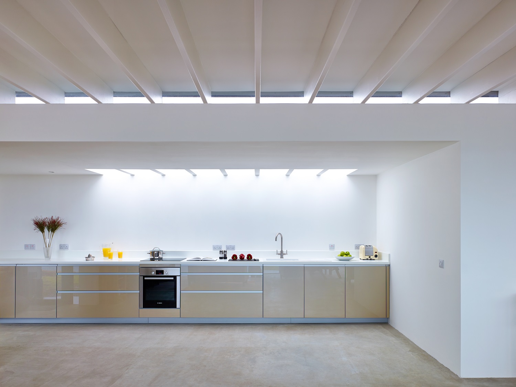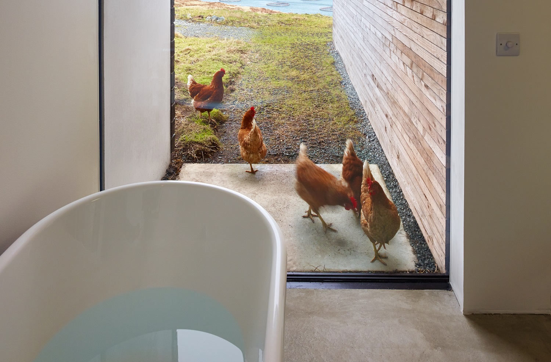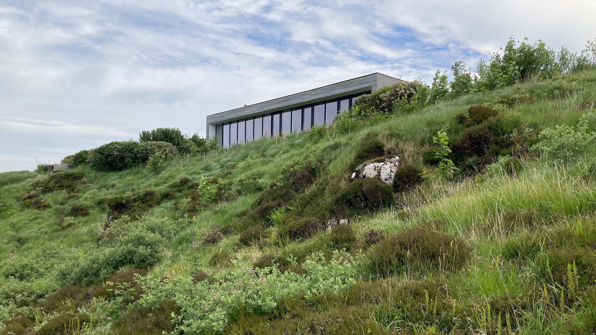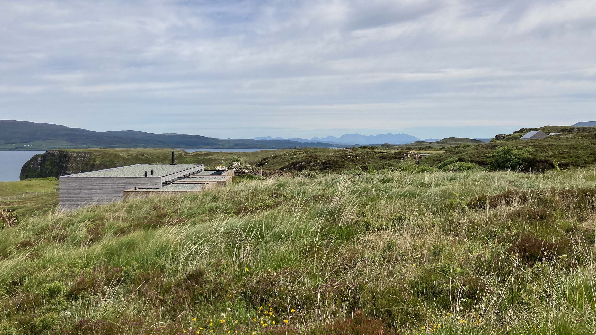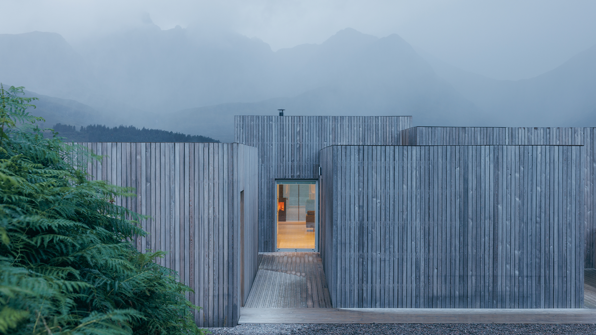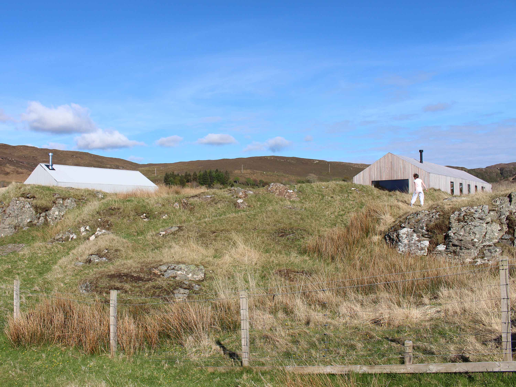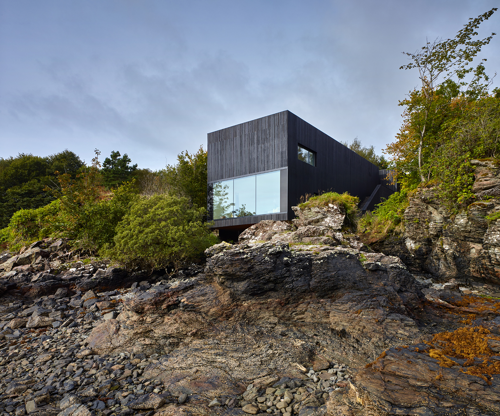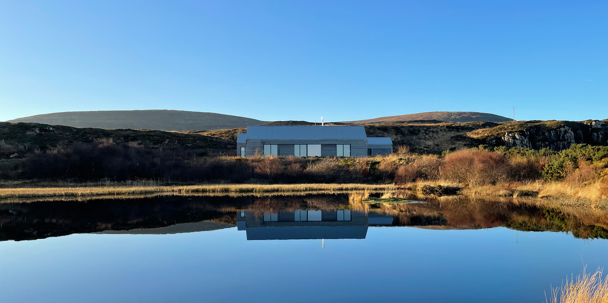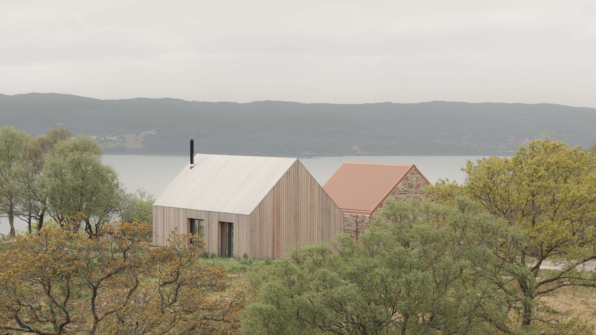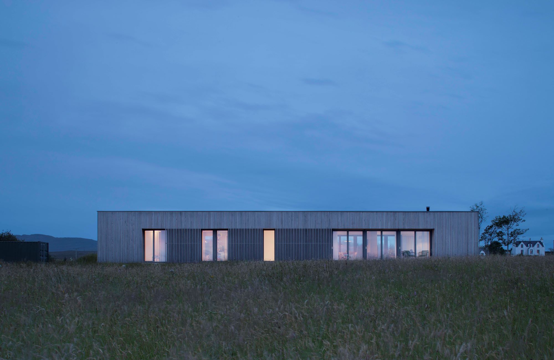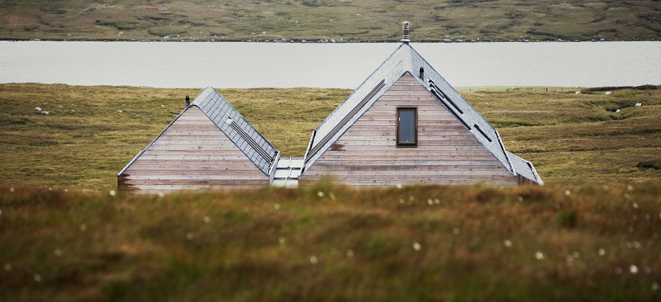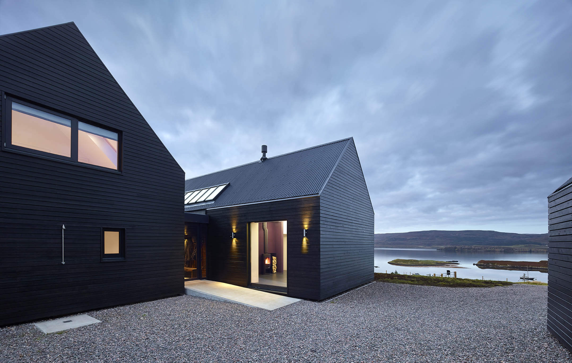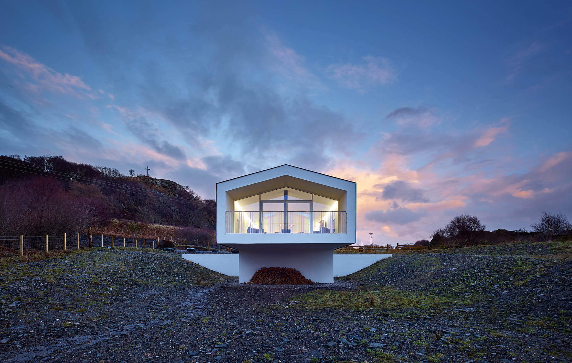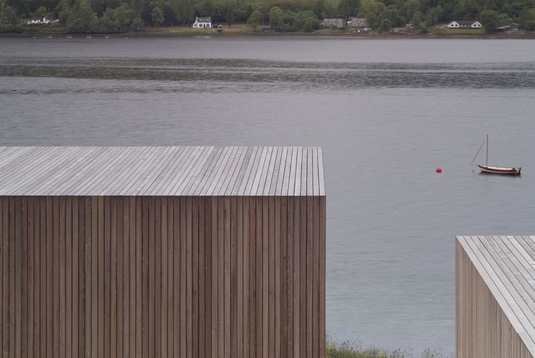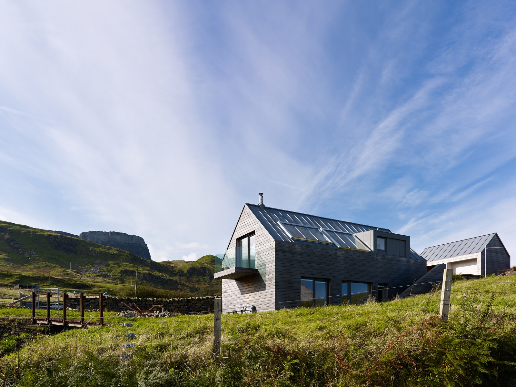Cliff House
Galtrigall, Isle Of Skye
This RIBA award-winning 2 bedroom house was sited to make the most of the views in north west Skye, but also to bed down beyond a ridge on the land. Planning would only give consent if the building was designed to be low-lying, and used natural materials.
The form is inspired by simple stone agricultural buildings found in the surrounding area, which are cut in to the landscape to give them shelter against the wind. The rear of the building is a protective stone wall where a natural dip in the topography allows a sheltered and discrete entrance to be formed. The surprise when entering the house is the full wall of glazing to the north which reveals a panoramic view across Loch Dunvegan, a drama that is amplified by deliberately concealing this view on approach.
The elevations are simple and bold, using Caithness stone and Scottish larch, with the interiors similarly pared-back. Clerestory glazing that runs the length of the building captures the changing light throughout the day.
Photographs: Andrew Lee and Alistair Nicholls
Register to view plan
