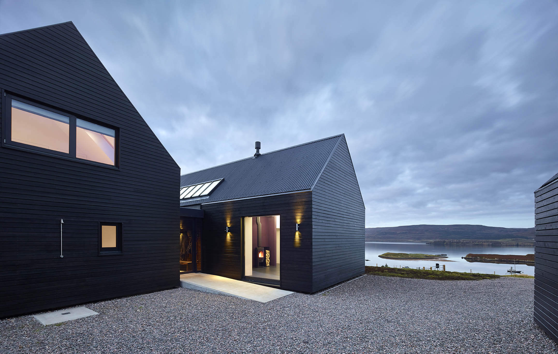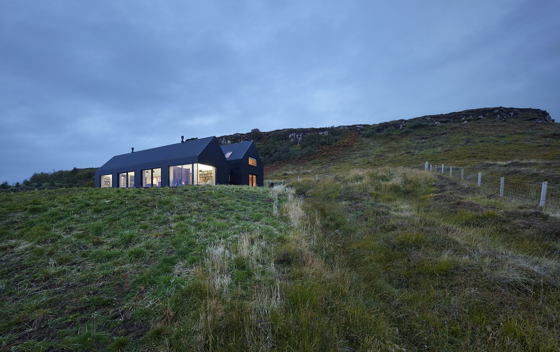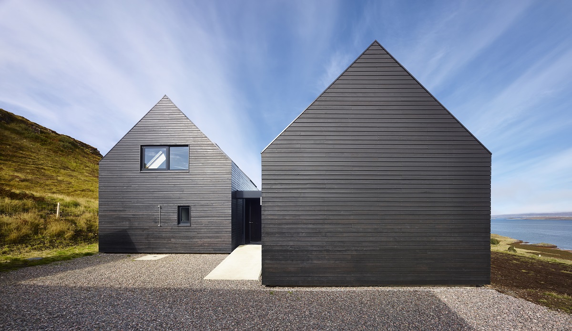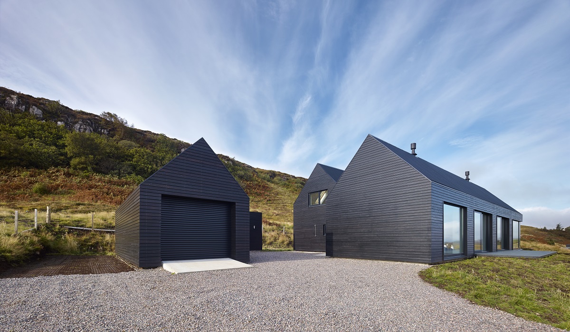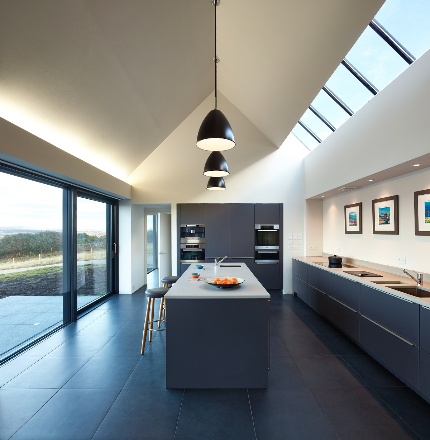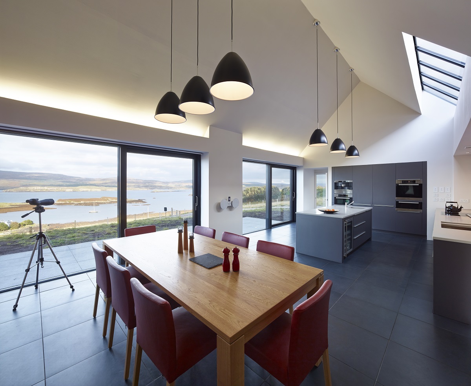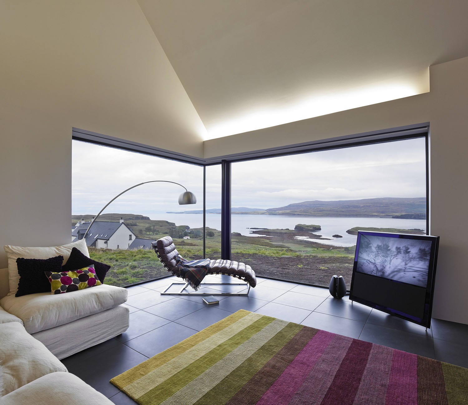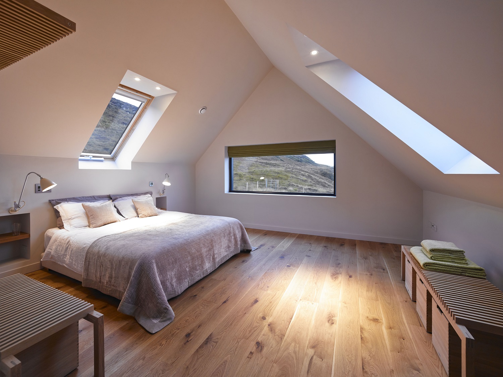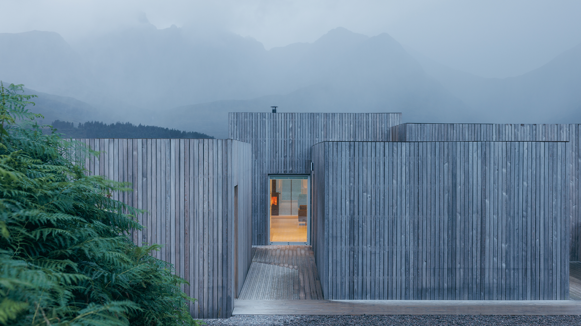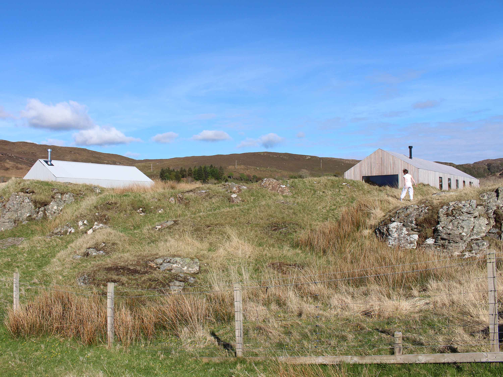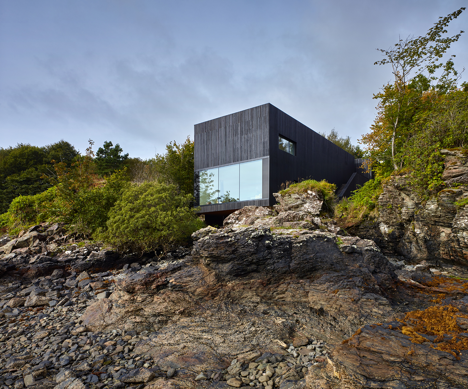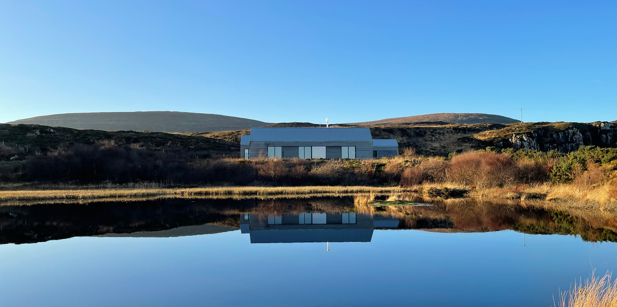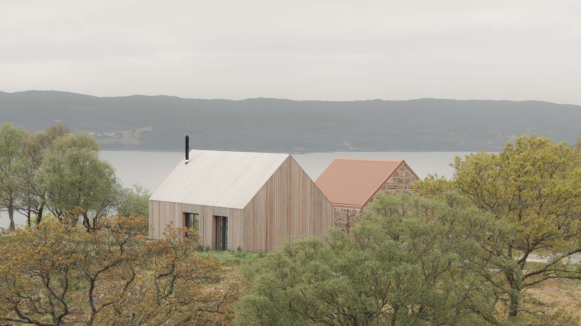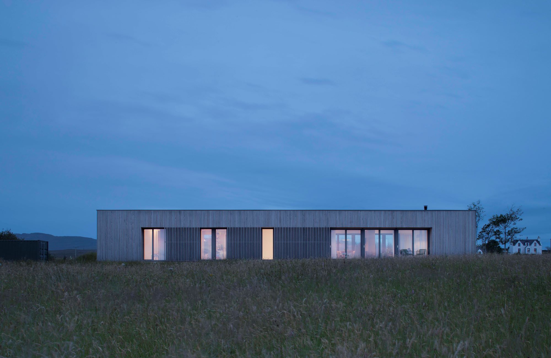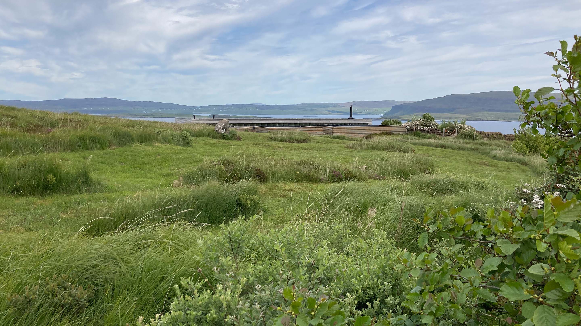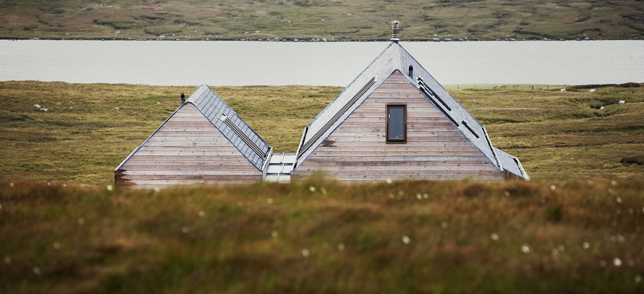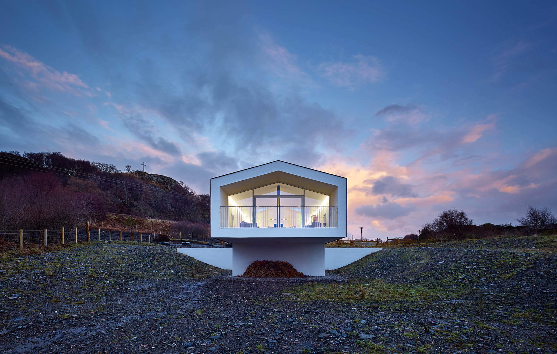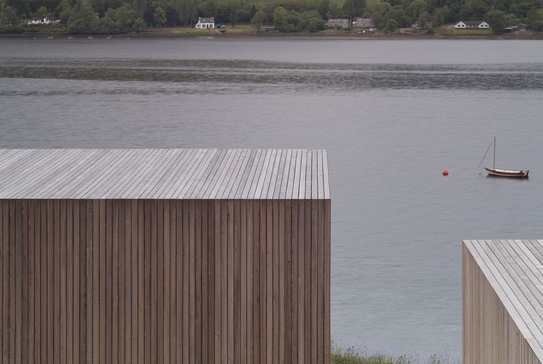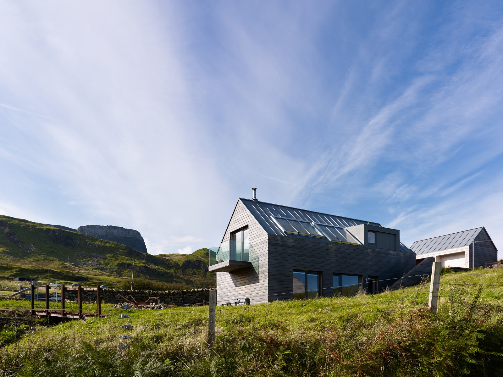Colbost
Waternish, Isle Of Skye
Our clients, a family of 5, came to us with a site in north west Skye. The brief was for an open plan living/dining/lounge but also separate games room and study/sitting room and 4 bedrooms. There was to be a separate shed for storage and wood store and heat pump shelter.
The design is directly inspired by a black shed on the adjacent croft, simple in form and clearly rooted to its landscape. The buildings are grouped around a tight courtyard that offers shelter from the wind and an opportunity to shower outdoors. The house is laid out with the 1 ½ storey element containing all the bedrooms sitting behind the main open-plan communal living space.
From the road it appears as a refined agricultural building, discreet and low lying. On the inside, it is surprisingly airy and modern.
Register to view plan

