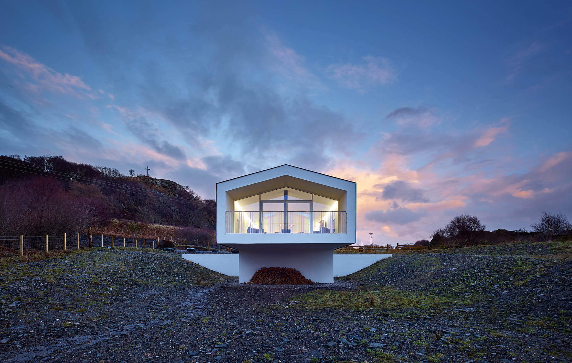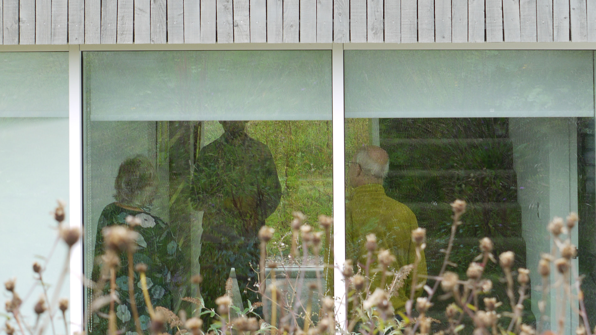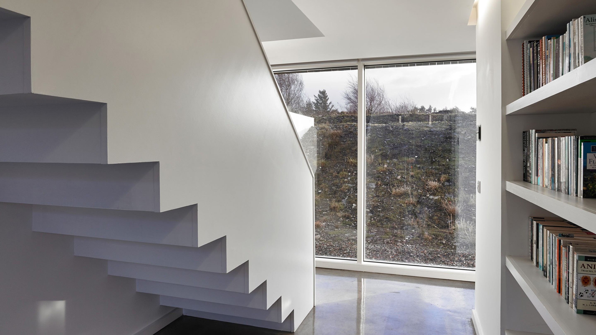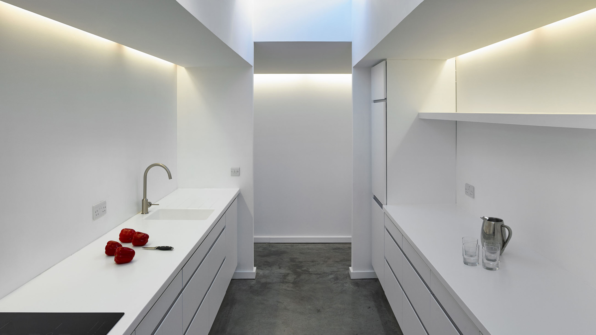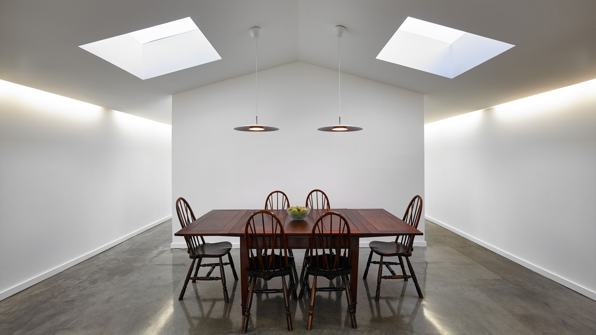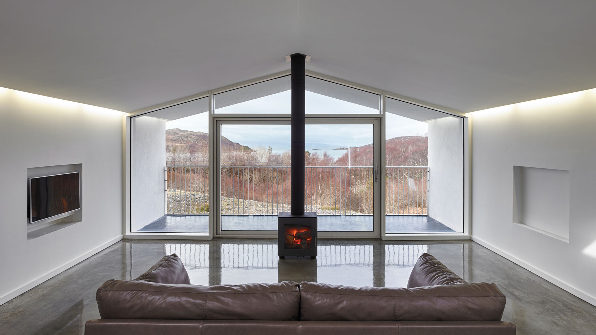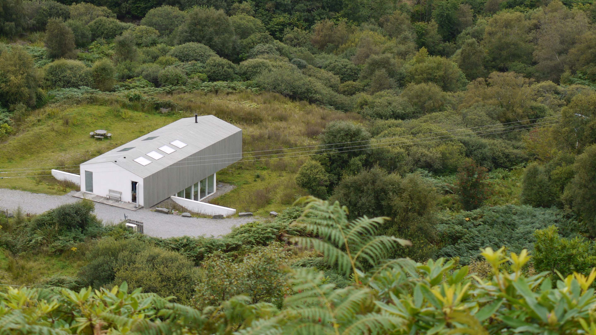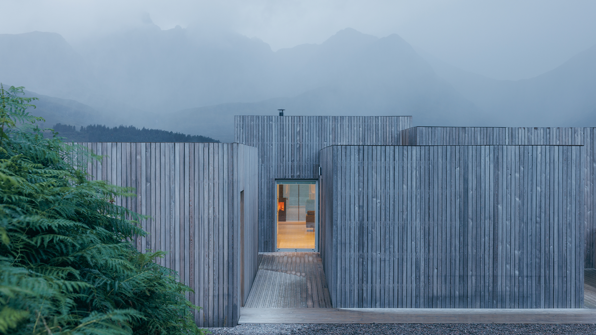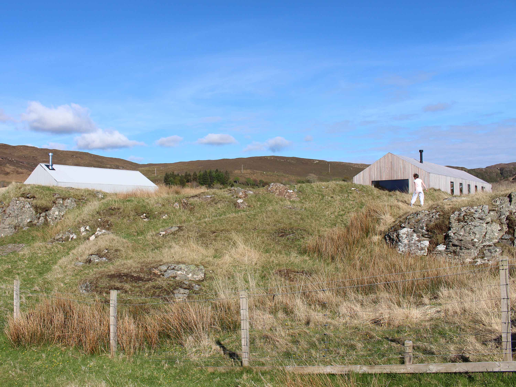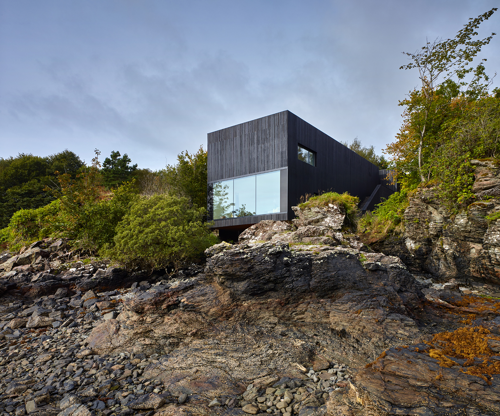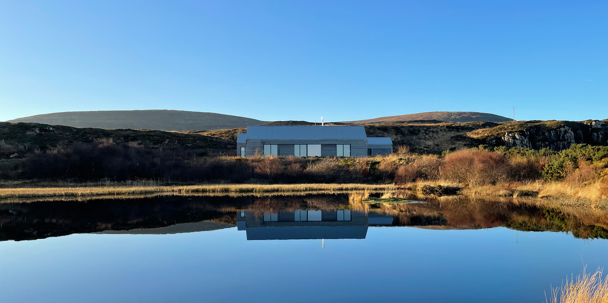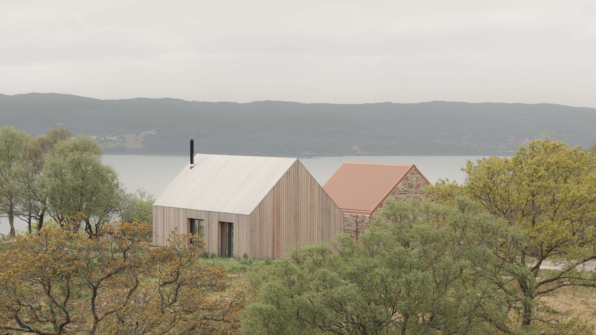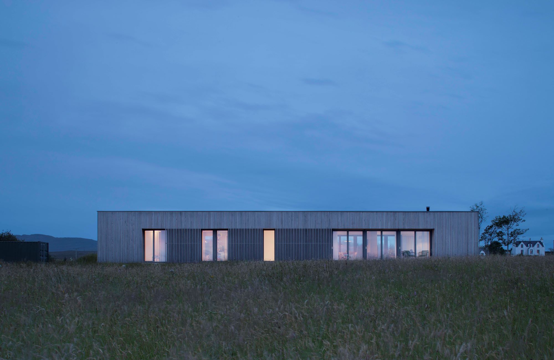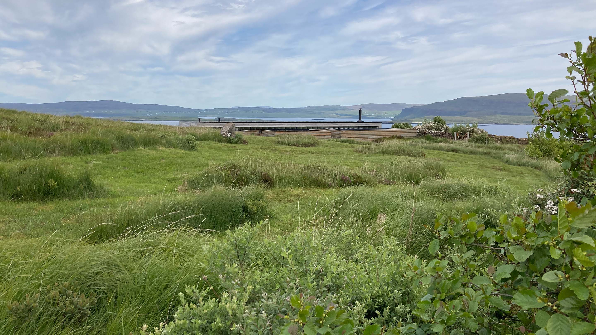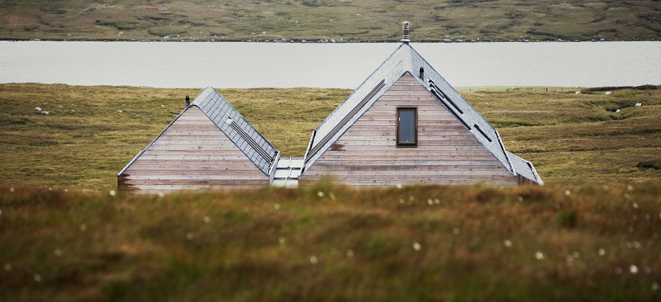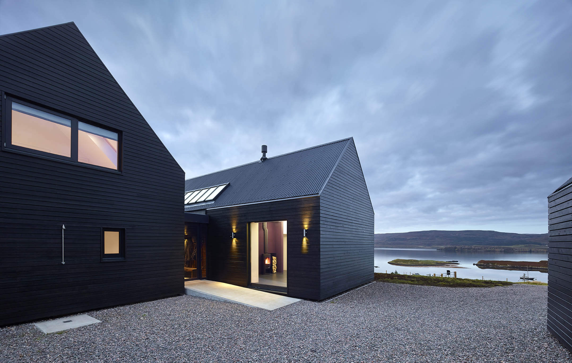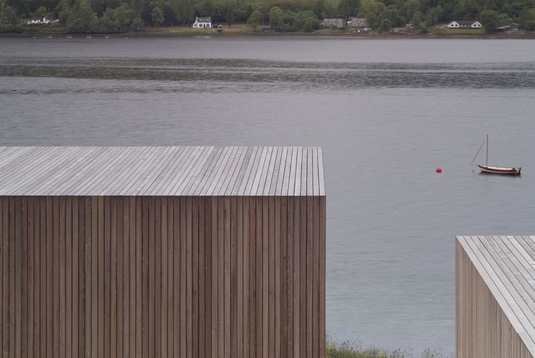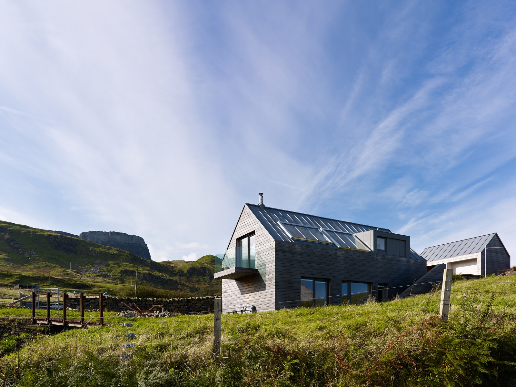Faire Chaolais
Morar
This three bedroom house in Morar on the west coast of Scotland is cut in to sloping ground, with the living space on the upper level having a fully-glazed cantilvered gable. The lower floor has 3 bedrooms and a study with intimate and protected views to the garden.
There is a simple central plan, with the south-facing glazing deeply recessed for an upper level balcony and to provide solar shading. A larch rainscreen covers two walls and the roof– one of the main design requests was that the building looked unobtrusive when viewed from passing trains on the railway track above the site, the view of the roof being as important as the views of the traditional elevations.
Register to view plan
